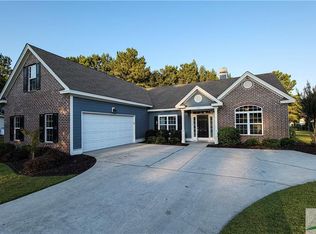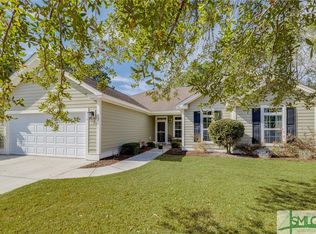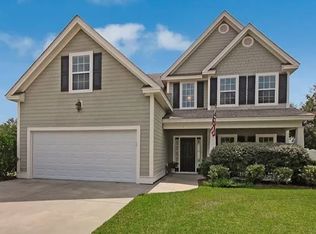If you're looking to downsize, look no further! Welcome to easy living in this immaculate and well maintain home in the gated community of The Gates at Savannah Quarters®. Sitting on a quiet cul-de-sac, this single-story, split floor plan has new hardwood flooring in the main living areas, beautiful trim and wainscoting in the foyer and dining room, and a gas fireplace and built-ins in the living room. The owner's suite is a nice retreat with separate vanities in the master bath and separate tub and shower. Two bedrooms and a full bath are located on the other side of this home. Enjoy the outdoors on the rocking chair front porch or out back on the covered and screened patio overlooking the private and serene oversized backyard. Plenty of parking with a 2-car garage and additional parking spaces on the wide driveway. Community includes boat & RV parking and the community HOA includes a pool, playground and clubhouse. This home is convenient to I-16, I-95, airport, and great shopping!
This property is off market, which means it's not currently listed for sale or rent on Zillow. This may be different from what's available on other websites or public sources.



