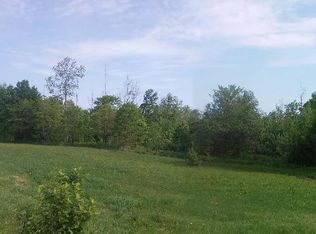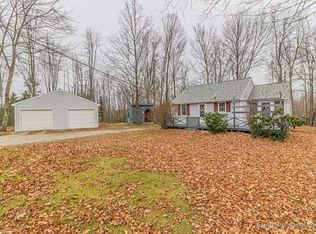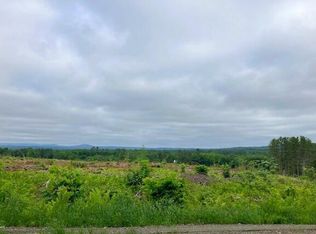3 car garage 24x40x12 ibeam construction. Radiant floors to be hooked up. 3/4 bathroom in garage plus bonus room, 2 bedroom plus very large attic. Large Master bedroom with large walkin closet. Vinyl plank flooring through out. New large full bathroom upstairs with glass doors plus laundry. Walkin pantry. Sheetrock kitchen plus living room bedrooms shiplap pine walls. K1 monitor heaters upstairs and garage currently. Have propane furnaces to install for radiant floors. Views of mountains . 24x45x11 high tunnel greenhouse. Long private driveway off road. Option for Additional 24 plus acres.
This property is off market, which means it's not currently listed for sale or rent on Zillow. This may be different from what's available on other websites or public sources.




