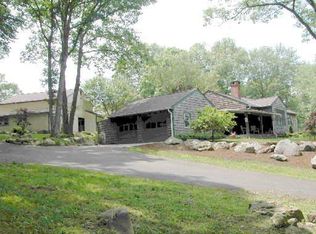Come home and relax on Still Hill Road. A Belgium block lined horseshoe driveway with beautiful plantings lead to you this New England Charmer. From the root cellar out front to the great patio out back you will enjoy many peaceful evenings and weekends with family and friends. This colonial style home features an open first floor with living room, dining room, and spacious kitchen. Abundant windows let in lots of natural light. The living room and dining room have hardwood floors. The kitchen has tile flooring and both a breakfast bar and eat-in area. Sliders from the kitchen lead out to a stamped concrete patio for additional entertaining space. On the upper level you will find three bedrooms. The master bedroom has a large walk-in closet. There is a full unfinished basement that has potential for future finishing. There is a detached 2 car garage with a storage loft, complete with heat and electricity prefect for the in home craftsman.
This property is off market, which means it's not currently listed for sale or rent on Zillow. This may be different from what's available on other websites or public sources.

