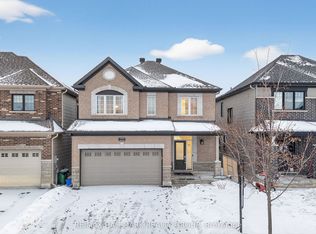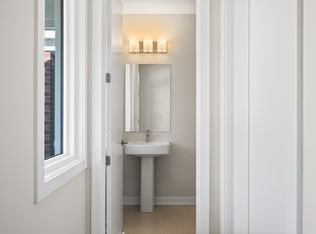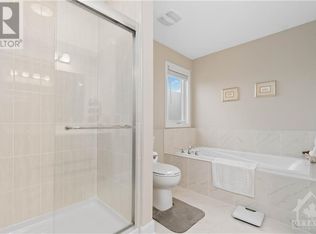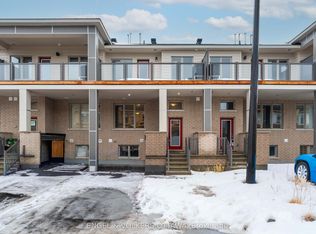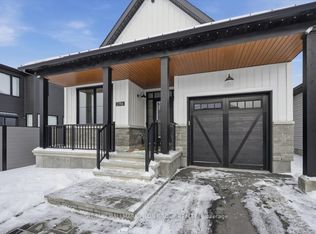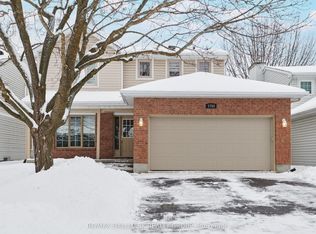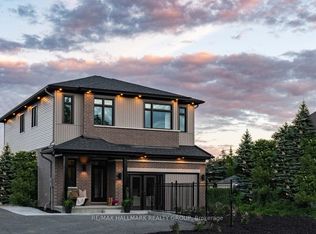Listing Description This Beautiful Bungalow features an inviting curb appeal in a quiet area. This One Starts with a Den, 2 Bedrooms and a Guess Area with a 2nd Gas Fireplace. The Kitchen has a large counter space for your entertainment and pleasure. SS Applicances will agrementer your life style and culinary experiences. The well lit Living and Dining Area include another gas Fireplace. You can overlook your backyard from your beautiful Kitchen, Living Room or Dining Area. Features 9 foot ceilings, Maple hardwood throughout the main floor, Pvc windows, double car garage, 200Amp service for your electric car and much more. The Lower Area is completely finished.(Even the storage area is drywalled). You and your guests will love the well lit spaces and the warmth that it provides.
For sale
C$989,900
26 Stickleback Way, Ottawa, ON K4A 1K9
2beds
3baths
Single Family Residence
Built in ----
395.62 Square Feet Lot
$-- Zestimate®
C$--/sqft
C$-- HOA
What's special
Inviting curb appealGuess areaLarge counter spaceBeautiful kitchenMaple hardwoodPvc windowsWell lit spaces
- 258 days |
- 9 |
- 0 |
Zillow last checked: 8 hours ago
Listing updated: September 24, 2025 at 03:19pm
Listed by:
COMFREE
Source: TRREB,MLS®#: X12160744 Originating MLS®#: Ottawa Real Estate Board
Originating MLS®#: Ottawa Real Estate Board
Facts & features
Interior
Bedrooms & bathrooms
- Bedrooms: 2
- Bathrooms: 3
Primary bedroom
- Level: Main
- Dimensions: 3.66 x 4.65
Bedroom 2
- Level: Main
- Dimensions: 3.1 x 3.05
Other
- Level: Lower
- Dimensions: 2.93 x 3.5
Den
- Level: Main
- Dimensions: 3.15 x 2.67
Family room
- Level: Lower
- Dimensions: 6.53 x 5.82
Kitchen
- Level: Main
- Dimensions: 5.64 x 2.43
Laundry
- Level: Main
- Dimensions: 1.65 x 2.06
Living room
- Level: Main
- Dimensions: 5.64 x 5
Other
- Level: Lower
- Dimensions: 3.63 x 7.04
Heating
- Forced Air, Gas
Cooling
- Central Air
Features
- None
- Basement: Finished
- Has fireplace: Yes
Interior area
- Living area range: 1500-2000 null
Property
Parking
- Total spaces: 6
- Parking features: Garage
- Has garage: Yes
Features
- Pool features: None
Lot
- Size: 395.62 Square Feet
Details
- Parcel number: 145633102
Construction
Type & style
- Home type: SingleFamily
- Architectural style: Bungalow
- Property subtype: Single Family Residence
Materials
- Brick, Vinyl Siding
- Foundation: Concrete
- Roof: Asphalt Shingle
Utilities & green energy
- Sewer: Sewer
Community & HOA
Location
- Region: Ottawa
Financial & listing details
- Annual tax amount: C$5,525
- Date on market: 5/20/2025
COMFREE
By pressing Contact Agent, you agree that the real estate professional identified above may call/text you about your search, which may involve use of automated means and pre-recorded/artificial voices. You don't need to consent as a condition of buying any property, goods, or services. Message/data rates may apply. You also agree to our Terms of Use. Zillow does not endorse any real estate professionals. We may share information about your recent and future site activity with your agent to help them understand what you're looking for in a home.
Price history
Price history
Price history is unavailable.
Public tax history
Public tax history
Tax history is unavailable.Climate risks
Neighborhood: K4A
Nearby schools
GreatSchools rating
No schools nearby
We couldn't find any schools near this home.
- Loading
