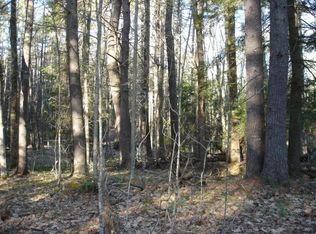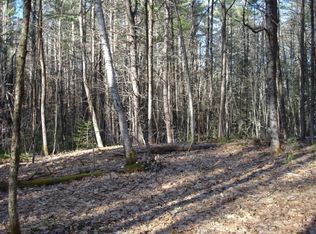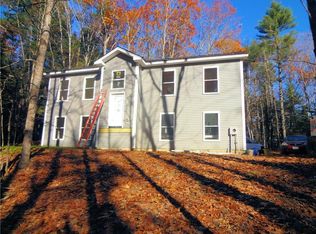Closed
$600,000
26 Steele Road, Dayton, ME 04005
4beds
1,904sqft
Single Family Residence
Built in 2017
3.6 Acres Lot
$596,100 Zestimate®
$315/sqft
$3,341 Estimated rent
Home value
$596,100
$536,000 - $662,000
$3,341/mo
Zestimate® history
Loading...
Owner options
Explore your selling options
What's special
Welcome to 26 Steele Road! Situated on a 3.6 acre lot, this 4 bedroom, 2 bath split level home offers a blend of rural living and modern convenience. The upper level features an open concept kitchen, dining and living area with granite counter tops and hardwood floors, two bedrooms,full bath and laundry. The lower level offers 2 additional bedrooms and another bathroom. Step outside onto the deck, ideal for entertaining or relaxing, while overlooking the private back yard. Just a short drive to local amenities. Don't miss the chance to make this beautiful home your own. Dayton has school choice of Thorton Academy or Biddeford schools. Septic design is for 3 bedrooms.
Zillow last checked: 8 hours ago
Listing updated: April 25, 2025 at 12:11pm
Listed by:
Lakes Region Realty 2074321987
Bought with:
Keller Williams Realty
Source: Maine Listings,MLS#: 1609069
Facts & features
Interior
Bedrooms & bathrooms
- Bedrooms: 4
- Bathrooms: 2
- Full bathrooms: 2
Primary bedroom
- Features: Closet
- Level: First
Bedroom 1
- Features: Closet
- Level: First
Bedroom 2
- Features: Closet
- Level: Basement
Bedroom 4
- Level: Basement
Kitchen
- Features: Cathedral Ceiling(s), Eat-in Kitchen, Pantry
- Level: First
Living room
- Features: Cathedral Ceiling(s)
- Level: First
Heating
- Baseboard, Heat Pump, Hot Water, Zoned, Radiant
Cooling
- Heat Pump
Appliances
- Included: Dishwasher, Microwave, Electric Range, Refrigerator, Tankless Water Heater
Features
- 1st Floor Bedroom, Bathtub, Shower
- Flooring: Carpet, Laminate, Tile, Wood
- Windows: Double Pane Windows
- Basement: Interior Entry,Daylight,Full
- Has fireplace: No
Interior area
- Total structure area: 1,904
- Total interior livable area: 1,904 sqft
- Finished area above ground: 1,240
- Finished area below ground: 664
Property
Parking
- Total spaces: 2
- Parking features: Gravel, Paved, 5 - 10 Spaces, Garage Door Opener, Underground, Basement
- Attached garage spaces: 2
Features
- Patio & porch: Deck
Lot
- Size: 3.60 Acres
- Features: Rural, Corner Lot, Rolling Slope, Wooded
Details
- Parcel number: DAYTM3L372
- Zoning: rural fields
Construction
Type & style
- Home type: SingleFamily
- Architectural style: Contemporary,Raised Ranch
- Property subtype: Single Family Residence
Materials
- Wood Frame, Vinyl Siding
- Roof: Shingle
Condition
- Year built: 2017
Utilities & green energy
- Electric: Circuit Breakers
- Sewer: Private Sewer
- Water: Private, Well
- Utilities for property: Utilities On
Green energy
- Energy efficient items: 90% Efficient Furnace, Smart Electric Meter
- Water conservation: Low Flow Commode
Community & neighborhood
Location
- Region: Dayton
Other
Other facts
- Road surface type: Paved
Price history
| Date | Event | Price |
|---|---|---|
| 4/25/2025 | Sold | $600,000-3.1%$315/sqft |
Source: | ||
| 4/18/2025 | Pending sale | $619,000$325/sqft |
Source: | ||
| 3/25/2025 | Contingent | $619,000$325/sqft |
Source: | ||
| 3/19/2025 | Listed for sale | $619,000$325/sqft |
Source: | ||
| 11/17/2024 | Listing removed | $619,000$325/sqft |
Source: | ||
Public tax history
| Year | Property taxes | Tax assessment |
|---|---|---|
| 2024 | $4,281 | $301,700 |
| 2023 | $4,281 | $301,700 |
| 2022 | $4,281 -0.8% | $301,700 -0.8% |
Find assessor info on the county website
Neighborhood: 04005
Nearby schools
GreatSchools rating
- 7/10Dayton Consolidated SchoolGrades: PK-5Distance: 1.9 mi
- 7/10Saco Middle SchoolGrades: 6-8Distance: 4.9 mi
- 5/10Biddeford High SchoolGrades: 9-12Distance: 5.1 mi
Get pre-qualified for a loan
At Zillow Home Loans, we can pre-qualify you in as little as 5 minutes with no impact to your credit score.An equal housing lender. NMLS #10287.


