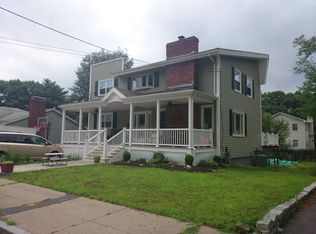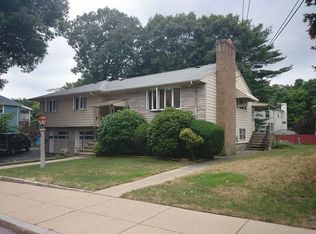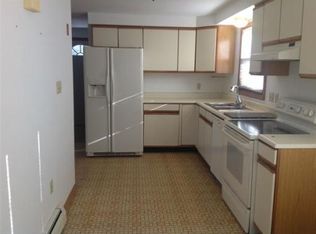Charming custom built multi-level home in Great West Roxbury neighborhood. This home which has been lovingly cared for and has something special for everyone. If you like entertaining, privacy, gardening or cooking.....this is the home for you. With spacious rooms thru out, a great flexible floor plan, 2 fireplaces, a family room/play room/man cave in basement w/ wetbar, sunken living room, home office/den....the list goes on. There is also an attached 1 car garage, a carport and plenty of additional off street parking . The home is located on a dead end street on a sizable city lot which offers a beautifully manicured private backyard with a covered patio, colorful mature plantings and tranquility in the city. Build upon what is here and you will have a spectacular home. Close to highways, restaurants, shopping, the commuter rail/public transportation and Boston's finest hospitals. This is one you need to see....a fantastic opportunity!
This property is off market, which means it's not currently listed for sale or rent on Zillow. This may be different from what's available on other websites or public sources.


