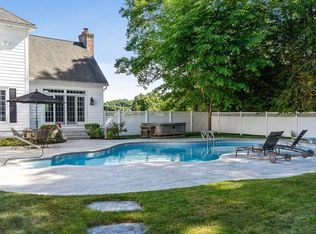Spectacular mountain & water views! Nestled between Mid State Trail for hiking & minutes from Wachusett Mountain. This bright and sunny home is impeccably maintained & great for entertaining! Gas firplace, 2nd floor family room/bedroom, central air & vac, irrig., alarm, h/wired Int/Phn/Cable all rooms, tilt out windows,1st floor master bedroom w/walk in closet & bath.Great basement for future expansion, walk out to heated garage. Fantastic access to RT 2 makes for an easy commute!
This property is off market, which means it's not currently listed for sale or rent on Zillow. This may be different from what's available on other websites or public sources.
