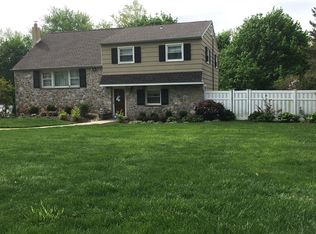Welcome home to this beautifully remodeled Churchville home located in a peaceful neighborhood minutes from the tranquility of the Churchville Nature Center. This well appointed home offers your family an expanded living space throughout, featuring remodeled bathrooms and bedrooms (2016) on the second and third floors, new energy efficient central air conditioning system (2016), as well as an upgraded kitchen including appliances, counter tops, and premium Cherry wood cabinetry. Walking up to the home you will notice it offers a spacious front yard as it sits off of this quiet street, highlighted by the professionally manicured landscaping for your pleasure while enjoying the company of friends, family, and neighbors. The home flows as you enter the spacious first floor family room that provides access the expansive back patio overlooking a private backyard that offers multiple areas for entertaining or relaxing peacefully under a tree with a good book. This multi-seasonal backyard offers entertaining activities year round. Back inside, two sets of stairs bring you to the second floor where hardwood floors are present throughout and the space continues to flow, providing room for entertaining as you move throughout the freshly painted living room, dining room, and kitchen all featuring crown molding. A short trip upstairs to the third floor provides the family with a custom built full hallway bathroom, as well as three bedrooms including the master bedroom featuring brand new custom built closet space and a gorgeous spa like master bath. An expansive 4th floor renovation offers the family a 4th bedroom featuring walk in closets, behind the wall storage, and an attic equipped with custom built storage, lighting, and a cooling energy efficient exhaust fan. The home, featuring six panel doors throughout, offers no shortage of storage options, as the home includes a spacious first floor laundry/mud room, basement, and one car garage. This captivating home offers opportunities to expand, as the rear patio was constructed to support future additions. This updated home is a short drive from everything from the center of the Richboro community offering dining and shopping, to Newtown's quaint borough and Tyler State Park, to necessary travel options including I-95, Route 1, and the PA Turnpike. The low taxes (4391.00) this home features provide the family with an impeccable 4 bedroom 2.5 bathroom home in the award winning Council Rock School District.
This property is off market, which means it's not currently listed for sale or rent on Zillow. This may be different from what's available on other websites or public sources.

