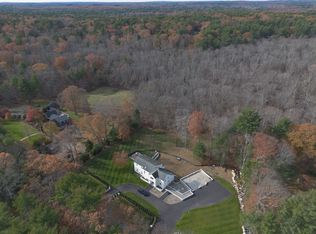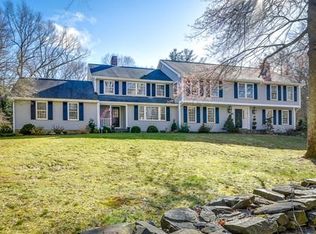Welcome to this fabulous completely renovated & expanded colonial, nestled in a serene subdivision abutting 10 acres of conservation land~Stunning Brazilian Rosewood & Oak hardwood flooring throughout& furniture-like cabinetry~Lovely grounds bordered by a patio w/fire pit and flowerbeds~3.2 acre lot with a barn and stalls~luxurious in-law apartment/office attached to the house~Partially finished w/out basement~from flooring to bathrooms to the kitchen NOTHING is ordinary. Too many upgrades to list! 3-D VIRTUAL TOUR AVAILABLE to view prior to private showing.
This property is off market, which means it's not currently listed for sale or rent on Zillow. This may be different from what's available on other websites or public sources.

