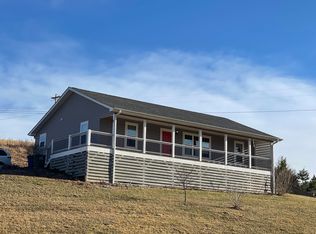Closed
$626,000
26 Sprouse Town Rd, Weaverville, NC 28787
3beds
1,931sqft
Single Family Residence
Built in 2018
1 Acres Lot
$649,700 Zestimate®
$324/sqft
$2,530 Estimated rent
Home value
$649,700
$617,000 - $682,000
$2,530/mo
Zestimate® history
Loading...
Owner options
Explore your selling options
What's special
Nestled amidst stunning long-range mountain views, this custom-built home offers a perfect blend of modern comfort & farmhouse style charm. As you approach, be greeted by a rocking chair covered front porch to soak in the breathtaking vistas that stretch before you. Discover an abundance of natural light flooding the open floor plan, accentuated by vaulted ceilings, mountain views that fill the windows & endless custom details throughout. Enjoy a cozy fireplace in the living room. Prepare culinary delights in the upscale kitchen, equipped with subway tiled backsplash, an island/breakfast bar, large pantry, and under cabinet lighting. Retreat to the primary suite that boasts dual sinks, soaking tub & walk-in shower for a spa-like experience in the ensuite bath. Step outside to the expansive back deck, overlooking the sprawling 1-acre lot, offering ample space for outdoor entertainment. Conveniently located to Downtown Weaverville & just 20 minutes to Asheville. Hurry, this won't last.
Zillow last checked: 8 hours ago
Listing updated: April 15, 2024 at 08:19am
Listing Provided by:
Marie Reed Marie@MarieReedTeam.com,
Keller Williams Professionals
Bought with:
Dusty Allison
Premier Sotheby’s International Realty
Source: Canopy MLS as distributed by MLS GRID,MLS#: 4115203
Facts & features
Interior
Bedrooms & bathrooms
- Bedrooms: 3
- Bathrooms: 2
- Full bathrooms: 2
- Main level bedrooms: 3
Primary bedroom
- Level: Main
Primary bedroom
- Level: Main
Bedroom s
- Level: Main
Bedroom s
- Level: Main
Bedroom s
- Level: Main
Bedroom s
- Level: Main
Bathroom full
- Level: Main
Bathroom full
- Level: Main
Bathroom full
- Level: Main
Bathroom full
- Level: Main
Breakfast
- Level: Main
Breakfast
- Level: Main
Dining area
- Level: Main
Dining area
- Level: Main
Kitchen
- Level: Main
Kitchen
- Level: Main
Laundry
- Level: Main
Laundry
- Level: Main
Living room
- Level: Main
Living room
- Level: Main
Office
- Level: Main
Office
- Level: Main
Heating
- Forced Air, Heat Pump, Other
Cooling
- Ceiling Fan(s), Heat Pump
Appliances
- Included: Dishwasher, Dryer, Gas Oven, Gas Range, Gas Water Heater, Microwave, Refrigerator, Tankless Water Heater, Washer
- Laundry: Laundry Room, Main Level
Features
- Breakfast Bar, Soaking Tub, Open Floorplan, Pantry, Walk-In Closet(s)
- Flooring: Carpet, Tile, Wood, Other
- Has basement: No
- Fireplace features: Living Room
Interior area
- Total structure area: 1,931
- Total interior livable area: 1,931 sqft
- Finished area above ground: 1,931
- Finished area below ground: 0
Property
Parking
- Total spaces: 2
- Parking features: Driveway, Attached Garage, RV Access/Parking, Garage on Main Level
- Attached garage spaces: 2
- Has uncovered spaces: Yes
Features
- Levels: One
- Stories: 1
- Patio & porch: Covered, Deck, Front Porch
- Has view: Yes
- View description: Long Range, Mountain(s), Winter, Year Round
- Waterfront features: None
Lot
- Size: 1 Acres
- Features: Paved, Views
Details
- Additional structures: None
- Parcel number: 972448918600000
- Zoning: OU
- Special conditions: Standard
- Other equipment: Fuel Tank(s)
- Horse amenities: None
Construction
Type & style
- Home type: SingleFamily
- Architectural style: Contemporary
- Property subtype: Single Family Residence
Materials
- Fiber Cement
- Foundation: Crawl Space
- Roof: Shingle
Condition
- New construction: No
- Year built: 2018
Utilities & green energy
- Sewer: Septic Installed
- Water: Well
- Utilities for property: Propane
Community & neighborhood
Community
- Community features: None
Location
- Region: Weaverville
- Subdivision: none
Other
Other facts
- Listing terms: Cash,Conventional
- Road surface type: Gravel, Paved
Price history
| Date | Event | Price |
|---|---|---|
| 4/12/2024 | Sold | $626,000-3.5%$324/sqft |
Source: | ||
| 3/6/2024 | Listed for sale | $649,000+914.1%$336/sqft |
Source: | ||
| 8/25/2017 | Sold | $64,000+28%$33/sqft |
Source: Public Record Report a problem | ||
| 11/10/2016 | Sold | $50,000$26/sqft |
Source: Public Record Report a problem | ||
| 9/23/2008 | Sold | $50,000$26/sqft |
Source: Public Record Report a problem | ||
Public tax history
| Year | Property taxes | Tax assessment |
|---|---|---|
| 2025 | $3,308 +8.5% | $490,800 +3.8% |
| 2024 | $3,049 +3.1% | $472,700 |
| 2023 | $2,957 +5% | $472,700 |
Find assessor info on the county website
Neighborhood: 28787
Nearby schools
GreatSchools rating
- 8/10North Buncombe ElementaryGrades: PK-4Distance: 3.2 mi
- 10/10North Buncombe MiddleGrades: 7-8Distance: 4.5 mi
- 6/10North Buncombe HighGrades: PK,9-12Distance: 3.8 mi
Schools provided by the listing agent
- Elementary: North Buncombe
- Middle: North Buncombe
- High: North Buncombe
Source: Canopy MLS as distributed by MLS GRID. This data may not be complete. We recommend contacting the local school district to confirm school assignments for this home.
Get a cash offer in 3 minutes
Find out how much your home could sell for in as little as 3 minutes with a no-obligation cash offer.
Estimated market value$649,700
Get a cash offer in 3 minutes
Find out how much your home could sell for in as little as 3 minutes with a no-obligation cash offer.
Estimated market value
$649,700
