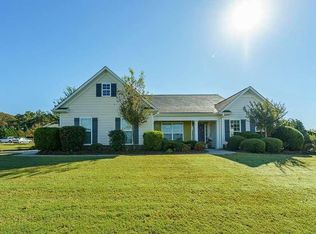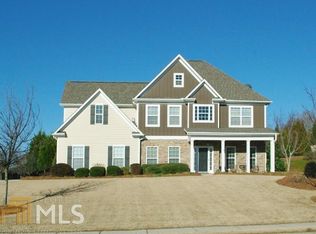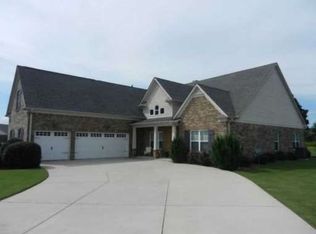Charming, inviting ranch home on corner lot of cul-de-sac. 4 Bedrooms, 2 baths, living/dining room, family room with gas logs, hardwood floors, wonderful 4 season sunroom and beautiful back yard. New microwave/convection oven, 2 car side entry garage AND extra garage, which could be used as workshop or storage. Spacious yard .85 acre, sprinkler system, new sod in back yard, quiet neighborhood, great location, one owner and home has been maintained with care.
This property is off market, which means it's not currently listed for sale or rent on Zillow. This may be different from what's available on other websites or public sources.


