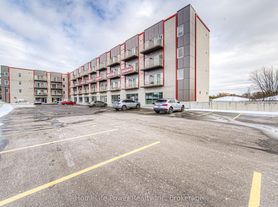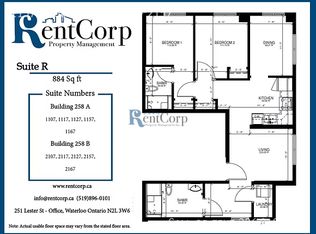A new, bright & spacious 2-bedroom + den, 1-bathroom walkout basement apartment for rent in a quiet neighbourhood in the Forest Hill area of Kitchener. This is the furthest thing from a dark & dingy basement apartment that you can imagine! White paint, large windows, and lots of lighting in virtually every room give the place a light and airy feeling. The nearly 1300 sqft unit features a roomy kitchen incorporating a dining area and leading into a large living room space that can be configured in any way you choose to accommodate your furniture & lifestyle. A hallway leads to 2 bedrooms and a den space, plus a spacious 4-piece bathroom and a laundry room with in-suite washer & dryer (not shared!). Outside is a huge, fenced backyard that needs to be seen to be believed! Comes with 2 driveway parking spaces. The main floor unit is rented separately and utilities are split 60/40 (upstairs tenants pay 60% and basement tenants pay 40% of total utility costs). No pets and no smoking or vaping. Available Nov 1. Book your showing today!
House for rent
C$2,200/mo
Fees may apply
26 Springbank Cres, Kitchener, ON N2M 4P7
2beds
1,397sqft
Price may not include required fees and charges.
Singlefamily
Available now
No pets
Attached garage parking
What's special
Large windowsHuge fenced backyard
- 74 days |
- -- |
- -- |
Zillow last checked: February 01, 2026 at 11:14pm
Listing updated: January 16, 2026 at 09:06pm
Travel times
Looking to buy when your lease ends?
Consider a first-time homebuyer savings account designed to grow your down payment with up to a 6% match & a competitive APY.
Facts & features
Interior
Bedrooms & bathrooms
- Bedrooms: 2
- Bathrooms: 1
- Full bathrooms: 1
Features
- Has basement: Yes
Interior area
- Total interior livable area: 1,397 sqft
Property
Parking
- Parking features: Attached
- Has attached garage: Yes
- Details: Contact manager
Features
- Exterior features: ATTACHED GARAGE
Construction
Type & style
- Home type: SingleFamily
- Property subtype: SingleFamily
Condition
- Year built: 1961
Community & HOA
Location
- Region: Kitchener
Financial & listing details
- Lease term: Contact For Details
Price history
Price history is unavailable.
Neighborhood: Forest Hill
Nearby schools
GreatSchools rating
No schools nearby
We couldn't find any schools near this home.

