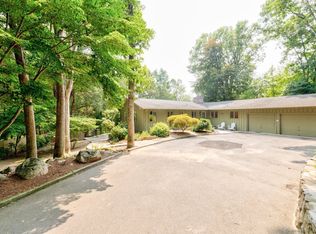Not your traditional 1950's colonial -- this home was rebuilt in 2016 with all new everything! Soaring ceilings and lots of sunlight make this home an interesting and inspiring place. The main level offers an open, flexible floor plan unified by hardwood floors throughout. The flowing kitchen offers room for dining at the table, snacking at the island, and relaxing while viewing the outdoor splendor. Outdoor views continue into the family room with three walls of glass plus a gorgeous granite fireplace. Two family bedrooms complete the main floor. Upstairs, there are two more family bedrooms plus the impressive master that has a vaulted ceiling, a sitting area and a spa-inspired bathroom. A walk-up attic is finished for a playroom, home office or theater/gaming room. The lower level also has a finished rec room. Sitting at the end of the cul-de-sac this lower Weston location is only a few minutes from Weston's award winning schools and town center. This spacious home will easily be adapted to reach your family's dreams!
This property is off market, which means it's not currently listed for sale or rent on Zillow. This may be different from what's available on other websites or public sources.
