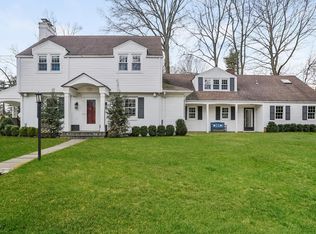A 5 bedroom home situated on .25 of an acre. Steps away from town, train, and schools. An open and updated floor plan featuring new kitchen appliances, marble baths, upstairs laundry, recessed LED lighting, and an additional 300 sq ft of finished basement for gym/playroom. The 5th bedroom, and 3rd full bath located above the garage. The master bedroom suite is stunning with a luxurious bathroom to pamper. Perfect for summer guests or in law suite. Outdoor entertaining at it's best with a beautiful picket fenced yard and patio! Enjoy everything in Riverside at 26 Spring!
This property is off market, which means it's not currently listed for sale or rent on Zillow. This may be different from what's available on other websites or public sources.
