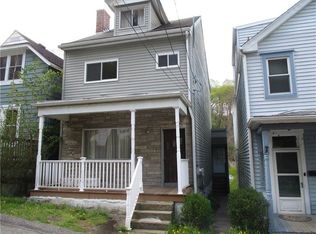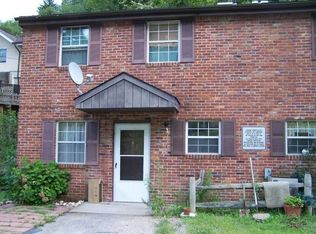Sold for $323,000
$323,000
26 Spring St, Millvale, PA 15209
4beds
1,200sqft
Single Family Residence
Built in 1929
5,758.63 Square Feet Lot
$321,000 Zestimate®
$269/sqft
$1,812 Estimated rent
Home value
$321,000
$305,000 - $337,000
$1,812/mo
Zestimate® history
Loading...
Owner options
Explore your selling options
What's special
Perched above the vibrant Millvale business district, this beautifully updated four-bedroom home combines elevated living with unmatched convenience. Step inside to discover gleaming hardwood floors and a gracious formal entry that opens into a spacious living and dining area—perfect for cozy nights in or lively gatherings with friends. The large, eat-in kitchen is a chef’s dream, offering plenty of space to whip up quick weekday meals or host lavish dinner parties. Downstairs, the game room invites you to unwind in style, complete with a wet bar for easy entertaining. Retreat to the private primary suite, where vaulted ceilings, an en-suite bath, and stackable laundry add comfort and function. Outdoor living is just as impressive, with a charming front patio and pergola, a lower-level patio, and a deck overlooking the expansive backyard—ideal for seasonal entertaining or quiet mornings with coffee. Move-in ready and full of character—this home is the one you’ve been waiting for.
Zillow last checked: 8 hours ago
Listing updated: August 29, 2025 at 09:12pm
Listed by:
David Onufer 412-421-9120,
HOWARD HANNA REAL ESTATE SERVICES
Bought with:
Karen Connor, RS322879
RE/MAX SELECT REALTY
Source: WPMLS,MLS#: 1713342 Originating MLS: West Penn Multi-List
Originating MLS: West Penn Multi-List
Facts & features
Interior
Bedrooms & bathrooms
- Bedrooms: 4
- Bathrooms: 4
- Full bathrooms: 2
- 1/2 bathrooms: 2
Primary bedroom
- Level: Upper
- Dimensions: 18x15
Bedroom 2
- Level: Upper
- Dimensions: 15x13
Bedroom 3
- Level: Upper
- Dimensions: 10x08
Bedroom 4
- Level: Upper
- Dimensions: 11x09
Entry foyer
- Level: Main
- Dimensions: 12x08
Game room
- Level: Lower
- Dimensions: 33x25
Kitchen
- Level: Main
- Dimensions: 15x15
Laundry
- Level: Upper
Living room
- Level: Main
- Dimensions: 27x18
Heating
- Forced Air, Gas
Cooling
- Central Air, Electric
Appliances
- Included: Some Gas Appliances, Dryer, Dishwasher, Refrigerator, Stove, Washer
Features
- Wet Bar
- Flooring: Hardwood, Carpet
- Basement: Finished,Walk-Out Access
- Has fireplace: No
Interior area
- Total structure area: 1,200
- Total interior livable area: 1,200 sqft
Property
Parking
- Total spaces: 3
- Parking features: Off Street
Features
- Levels: Two
- Stories: 2
- Pool features: None
Lot
- Size: 5,758 sqft
- Dimensions: 0.1322
Details
- Parcel number: 0079E00110000000
Construction
Type & style
- Home type: SingleFamily
- Architectural style: Two Story
- Property subtype: Single Family Residence
Materials
- Roof: Asphalt
Condition
- Resale
- Year built: 1929
Utilities & green energy
- Sewer: Public Sewer
- Water: Public
Community & neighborhood
Community
- Community features: Public Transportation
Location
- Region: Millvale
Price history
| Date | Event | Price |
|---|---|---|
| 8/30/2025 | Pending sale | $315,000-2.5%$263/sqft |
Source: | ||
| 8/28/2025 | Sold | $323,000+2.5%$269/sqft |
Source: | ||
| 7/29/2025 | Contingent | $315,000$263/sqft |
Source: | ||
| 7/24/2025 | Listed for sale | $315,000+17.3%$263/sqft |
Source: | ||
| 5/7/2021 | Sold | $268,500+12.6%$224/sqft |
Source: | ||
Public tax history
| Year | Property taxes | Tax assessment |
|---|---|---|
| 2025 | $7,906 +8.2% | $187,600 |
| 2024 | $7,305 +723.2% | $187,600 -8.8% |
| 2023 | $887 -8.8% | $205,600 |
Find assessor info on the county website
Neighborhood: 15209
Nearby schools
GreatSchools rating
- 9/10Reserve Primary SchoolGrades: K-3Distance: 0.3 mi
- 6/10Shaler Area Middle SchoolGrades: 7-8Distance: 3.5 mi
- 6/10Shaler Area High SchoolGrades: 9-12Distance: 2.5 mi
Schools provided by the listing agent
- District: Shaler Area
Source: WPMLS. This data may not be complete. We recommend contacting the local school district to confirm school assignments for this home.
Get pre-qualified for a loan
At Zillow Home Loans, we can pre-qualify you in as little as 5 minutes with no impact to your credit score.An equal housing lender. NMLS #10287.

