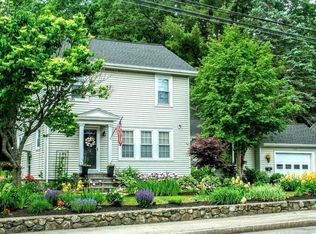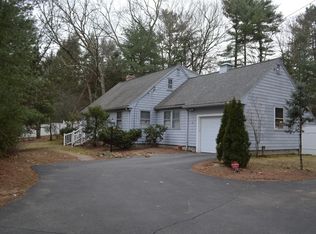Sold for $765,000 on 09/16/25
$765,000
26 Spring Ln, Framingham, MA 01701
4beds
2,560sqft
Single Family Residence
Built in 1955
0.63 Acres Lot
$759,700 Zestimate®
$299/sqft
$4,627 Estimated rent
Home value
$759,700
$707,000 - $820,000
$4,627/mo
Zestimate® history
Loading...
Owner options
Explore your selling options
What's special
Back on market, first time home buyer cold feet, tour opportunity to purchase this great home.In the heart of Nobscott Village, North Framingham, this stunning renovated 12 room tri-level feels like new construction! 4 bedroom, 2.5 bath will delight with incredible style, space and high ceilings. Off Water Street in a residential neighborhood known for its peaceful atmosphere & convenient access to Rt 9 and the Mass Pike. This home is close to shopping, dining, and recreation. Enjoy peace of mind and modern comfort, featuring a new roof, fireplace, new windows, updated electrical and plumbing, and gleaming hardwood floors. The spectacular kitchen impresses with sleek finishes including quartz countertops, matching backsplash, and a bar—perfect for entertaining. Cozy up by the stone fireplace and enjoy year-round comfort with central air. The finished basement adds versatile space ideal for a guest suite, in-law, office, gym, or playroom.
Zillow last checked: 8 hours ago
Listing updated: September 18, 2025 at 05:27am
Listed by:
Kimberly Rodrigues 774-291-2880,
eXp Realty 888-854-7493
Bought with:
Dick Lee
eXp Realty
Source: MLS PIN,MLS#: 73409256
Facts & features
Interior
Bedrooms & bathrooms
- Bedrooms: 4
- Bathrooms: 3
- Full bathrooms: 2
- 1/2 bathrooms: 1
Primary bathroom
- Features: Yes
Heating
- Forced Air, Electric Baseboard, Natural Gas
Cooling
- Central Air
Features
- Flooring: Wood, Laminate
- Basement: Full,Finished
- Number of fireplaces: 1
Interior area
- Total structure area: 2,560
- Total interior livable area: 2,560 sqft
- Finished area above ground: 1,384
- Finished area below ground: 1,176
Property
Parking
- Total spaces: 5
- Parking features: Paved Drive, Off Street
- Uncovered spaces: 5
Features
- Patio & porch: Deck - Wood
- Exterior features: Deck - Wood, Pool - Inground, Rain Gutters, Storage
- Has private pool: Yes
- Pool features: In Ground
Lot
- Size: 0.63 Acres
Details
- Parcel number: 502615
- Zoning: R3
Construction
Type & style
- Home type: SingleFamily
- Architectural style: Split Entry
- Property subtype: Single Family Residence
Materials
- Frame
- Foundation: Concrete Perimeter
- Roof: Shingle
Condition
- Year built: 1955
Utilities & green energy
- Sewer: Public Sewer
- Water: Public
- Utilities for property: for Gas Range
Community & neighborhood
Location
- Region: Framingham
- Subdivision: North Framingham - Nobscott Village
Price history
| Date | Event | Price |
|---|---|---|
| 9/16/2025 | Sold | $765,000-4.4%$299/sqft |
Source: MLS PIN #73409256 Report a problem | ||
| 9/9/2025 | Contingent | $799,900$312/sqft |
Source: MLS PIN #73409256 Report a problem | ||
| 8/4/2025 | Listed for sale | $799,900$312/sqft |
Source: MLS PIN #73409256 Report a problem | ||
| 7/29/2025 | Contingent | $799,900$312/sqft |
Source: MLS PIN #73409256 Report a problem | ||
| 7/24/2025 | Listed for sale | $799,900-3%$312/sqft |
Source: MLS PIN #73409256 Report a problem | ||
Public tax history
| Year | Property taxes | Tax assessment |
|---|---|---|
| 2025 | $7,169 +4.7% | $600,400 +9.3% |
| 2024 | $6,844 +5.8% | $549,300 +11.1% |
| 2023 | $6,469 +5.9% | $494,200 +11.1% |
Find assessor info on the county website
Neighborhood: 01701
Nearby schools
GreatSchools rating
- 5/10Hemenway Elementary SchoolGrades: K-5Distance: 0.3 mi
- 4/10Walsh Middle SchoolGrades: 6-8Distance: 0.5 mi
- 5/10Framingham High SchoolGrades: 9-12Distance: 1.4 mi
Get a cash offer in 3 minutes
Find out how much your home could sell for in as little as 3 minutes with a no-obligation cash offer.
Estimated market value
$759,700
Get a cash offer in 3 minutes
Find out how much your home could sell for in as little as 3 minutes with a no-obligation cash offer.
Estimated market value
$759,700

