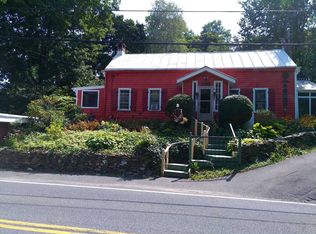Delightful and sweet! Circa 1831 Farmhouse located just 5 minutes to Red Hook Village has been renovated with attention to detail, while keeping its charm and integrity of the era. This home offers lovely wide board pine floors, coffered ceilings and exposed beams. There is even a cool brick fireplace in the Kitchen which could potentially be brought back to working order. Sensible and easy floorplan features a cozy DR for intimate dinners, a sunlit LR for conversation or relaxation, 3 gracious bedrooms and 1 and 1/2 baths. Relax on the enclosed wood and flagstone porch or venture out to nature and enjoy a beverage on the top tier deck with your own brick grill. The side deck is perfect for tomato plants or herbs. Master BR enters out to side deck for night-time star gazing. So much to offer here. Move right in and enjoy the country life. This home would make an ideal Air BnB rental as well! Some vintage furnishings can be included!
This property is off market, which means it's not currently listed for sale or rent on Zillow. This may be different from what's available on other websites or public sources.

