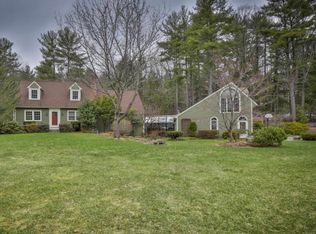Closed
Listed by:
Jennifer Lawrence,
Duston Leddy Real Estate Cell:603-721-1033
Bought with: Keller Williams Realty-Metropolitan
$733,000
26 Spring Hill Road, Mont Vernon, NH 03057
3beds
2,328sqft
Single Family Residence
Built in 1998
6.92 Acres Lot
$742,200 Zestimate®
$315/sqft
$3,701 Estimated rent
Home value
$742,200
$683,000 - $809,000
$3,701/mo
Zestimate® history
Loading...
Owner options
Explore your selling options
What's special
Wow Wow Wow! This stunning one-owner colonial in peaceful Mont Vernon has been meticulously maintained, expanded and updated and feels like a brand new home. Conveniently located just 6min from Amherst Village AND tucked away on nearly 7 private acres in this friendly walkable neighborhood, the curb appeal takes your breath away! Extensive landscaping includes a private back patio with hot tub surrounded by lush grounds and natural rock formations. Inside you will love the sun-filled, elegant formal living and dining rooms that flank the spacious open-concept kitchen with quartz countertops and so much storage, a coffee-bar and space for a full-sized table. The vaulted ceilings and french doors in the large family room addition offer a beautiful view of the woods as you cozy up by the gas fireplace plus quick access to the patio. Upstairs, the landing has a perfect spot for an office with a birds eye view out the front. The gorgeously appointed primary suite with tray ceiling, walk-in closet incl new closet system and a magazine-worthy ensuite bathroom complete with Cambria quartz tops and tiled shower! The hall bath is also updated with granite while 2 well-sized bedrooms flooded with natural light finish out this level. Featuring central A/C, newly refinished hardwood floors, newer roof and furnace and the house is wired for generator. Top schools in a friendly town -- this is one of the most well-maintained homes I have ever seen! Come see for yourself--Sat 10:30-12:30pm.
Zillow last checked: 8 hours ago
Listing updated: April 24, 2025 at 07:00am
Listed by:
Jennifer Lawrence,
Duston Leddy Real Estate Cell:603-721-1033
Bought with:
Bonnie Guevin
Keller Williams Realty-Metropolitan
Source: PrimeMLS,MLS#: 5034433
Facts & features
Interior
Bedrooms & bathrooms
- Bedrooms: 3
- Bathrooms: 3
- Full bathrooms: 1
- 3/4 bathrooms: 1
- 1/2 bathrooms: 1
Heating
- Propane, Forced Air
Cooling
- Central Air
Appliances
- Included: Dishwasher, ENERGY STAR Qualified Dryer, Gas Range, Refrigerator, ENERGY STAR Qualified Refrigerator, ENERGY STAR Qualified Washer
- Laundry: 1st Floor Laundry
Features
- Dining Area, Primary BR w/ BA, Natural Light, Natural Woodwork, Walk-In Closet(s)
- Flooring: Carpet, Hardwood, Tile
- Basement: Concrete,Storage Space,Unfinished,Walkout,Exterior Entry,Walk-Out Access
- Attic: Pull Down Stairs
- Number of fireplaces: 2
- Fireplace features: Gas, 2 Fireplaces
Interior area
- Total structure area: 2,633
- Total interior livable area: 2,328 sqft
- Finished area above ground: 2,328
- Finished area below ground: 0
Property
Parking
- Total spaces: 2
- Parking features: Paved, Auto Open, Direct Entry, Garage
- Garage spaces: 2
Features
- Levels: Two
- Stories: 2
- Patio & porch: Patio
- Exterior features: Shed
- Has spa: Yes
- Spa features: Heated
- Frontage length: Road frontage: 210
Lot
- Size: 6.92 Acres
- Features: Country Setting, Landscaped, Sloped, Wooded, Neighborhood
Details
- Parcel number: MVERM0005B0017L0000
- Zoning description: Residential
Construction
Type & style
- Home type: SingleFamily
- Architectural style: Colonial
- Property subtype: Single Family Residence
Materials
- Wood Frame, Vinyl Siding
- Foundation: Concrete
- Roof: Architectural Shingle
Condition
- New construction: No
- Year built: 1998
Utilities & green energy
- Electric: 200+ Amp Service, Circuit Breakers, Underground
- Sewer: 1500+ Gallon, Leach Field, Private Sewer, Septic Tank
- Utilities for property: Phone, Underground Gas
Community & neighborhood
Location
- Region: Mont Vernon
Other
Other facts
- Road surface type: Paved
Price history
| Date | Event | Price |
|---|---|---|
| 4/23/2025 | Sold | $733,000+4.7%$315/sqft |
Source: | ||
| 4/2/2025 | Listed for sale | $700,000$301/sqft |
Source: | ||
Public tax history
| Year | Property taxes | Tax assessment |
|---|---|---|
| 2024 | $12,257 +14.9% | $620,310 +68.9% |
| 2023 | $10,664 +3.6% | $367,220 |
| 2022 | $10,293 -1.4% | $367,220 |
Find assessor info on the county website
Neighborhood: 03057
Nearby schools
GreatSchools rating
- 9/10Mont Vernon Village SchoolGrades: K-6Distance: 1.2 mi
- 9/10Souhegan Coop High SchoolGrades: 9-12Distance: 6.2 mi
Schools provided by the listing agent
- Elementary: Mont Vernon Village School
- Middle: Amherst Middle
- High: Souhegan High School
- District: Amherst Sch District SAU #39
Source: PrimeMLS. This data may not be complete. We recommend contacting the local school district to confirm school assignments for this home.
Get pre-qualified for a loan
At Zillow Home Loans, we can pre-qualify you in as little as 5 minutes with no impact to your credit score.An equal housing lender. NMLS #10287.
