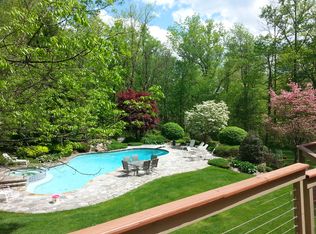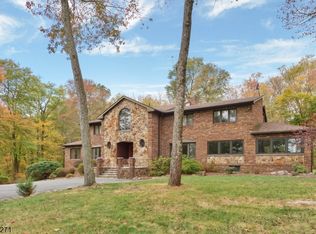Secluded custom built, 4 bdrm, 2.2 bath colonial on 2 acres w/gated entry! 1st floor has spacious foyer, formal living rm, lrg family rm w/ WB stove, wet bar, and sliders to wraparound deck overlooking property, EIK w/center Island, SS appliances, granite CT and walk in pantry, formal dining rm, powder rm and laundry rm complete first floor, Lrg master suite with his/her WI closets, master bath w/stall shower and jetted tub, walk out to private terrace, and huge office w/library and seating area, 3 additional nice size bdrms along with full bath complete second floor. Finished walkout bsmt includes two recreational area , gym, storage space, workshop and half bath! Relax in the gazebo, enjoy the hot tub, and bocce court! A driveway for 6 plus cars in addition to a 2nd driveway w/boat/trailer parking pad, shed and much more!
This property is off market, which means it's not currently listed for sale or rent on Zillow. This may be different from what's available on other websites or public sources.

