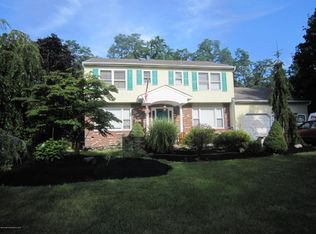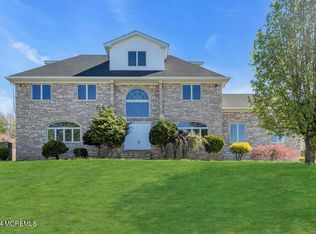Sold for $610,000 on 06/03/24
$610,000
26 Spicy Pond Rd, Howell, NJ 07731
4beds
2,202sqft
Single Family Residence
Built in 1986
0.39 Acres Lot
$672,500 Zestimate®
$277/sqft
$4,212 Estimated rent
Home value
$672,500
$625,000 - $726,000
$4,212/mo
Zestimate® history
Loading...
Owner options
Explore your selling options
What's special
Welcome home to Howell Twp! This 4 Bedroom 2.5 Bath Colonial has been lovingly maintain by the same owner for over 2 decades! Brick accented front porch invites you into a flowing traditional floor plan with formal living and dining rooms circling to the eat-in kitchen at the heart of your home. Relax and entertain in the spacious family room w/ wood burning fireplace. Office/den, 1/2 bath and laundry complete the main level. Upstairs boasts a spacious primary suite w/ walk-in closet & full bath and 3 additional bedroom w/ full guest bath. Unfinished basement for storage and hobby needs. Updated exterior w/ new roof & vinyl siding. Newly installed composite deck allows picturesque leisure time spent in the fully fenced-in backyard oasis overlooking a protected greenway. Set on a half cul-de-sac allowing privacy w/ plenty of guest parking and 2 car garage. Do not miss this opportunity! Schedule your showing today!
Zillow last checked: 8 hours ago
Listing updated: June 03, 2024 at 04:17pm
Listed by:
Nick Smith 610-751-8280,
Coldwell Banker Hearthside-Allentown,
Co-Listing Agent: Jared Blair 908-878-1119,
Coldwell Banker Hearthside-Allentown
Bought with:
NON MEMBER, 0225194075
Non Subscribing Office
Source: Bright MLS,MLS#: NJMM2002360
Facts & features
Interior
Bedrooms & bathrooms
- Bedrooms: 4
- Bathrooms: 3
- Full bathrooms: 2
- 1/2 bathrooms: 1
- Main level bathrooms: 1
Basement
- Area: 0
Heating
- Forced Air, Natural Gas
Cooling
- Central Air, Ceiling Fan(s), Electric
Appliances
- Included: Oven/Range - Electric, Gas Water Heater
- Laundry: Main Level, Laundry Room
Features
- Ceiling Fan(s), Family Room Off Kitchen, Recessed Lighting, Bathroom - Tub Shower, Wainscotting, Walk-In Closet(s), Eat-in Kitchen
- Flooring: Carpet
- Basement: Full
- Number of fireplaces: 1
- Fireplace features: Brick, Glass Doors, Wood Burning
Interior area
- Total structure area: 2,202
- Total interior livable area: 2,202 sqft
- Finished area above ground: 2,202
- Finished area below ground: 0
Property
Parking
- Total spaces: 2
- Parking features: Garage Faces Front, Garage Door Opener, Driveway, Attached
- Attached garage spaces: 2
- Has uncovered spaces: Yes
Accessibility
- Accessibility features: 2+ Access Exits
Features
- Levels: Two
- Stories: 2
- Patio & porch: Deck
- Pool features: None
- Fencing: Full,Privacy,Vinyl
Lot
- Size: 0.39 Acres
Details
- Additional structures: Above Grade, Below Grade
- Parcel number: 210009200021
- Zoning: R-2
- Special conditions: Standard
Construction
Type & style
- Home type: SingleFamily
- Architectural style: Colonial
- Property subtype: Single Family Residence
Materials
- Vinyl Siding
- Foundation: Concrete Perimeter
- Roof: Shingle
Condition
- Very Good
- New construction: No
- Year built: 1986
Utilities & green energy
- Sewer: Public Sewer
- Water: Public
- Utilities for property: Broadband, Cable, DSL, Satellite Internet Service
Community & neighborhood
Location
- Region: Howell
- Subdivision: Adair Estate
- Municipality: HOWELL TWP
Other
Other facts
- Listing agreement: Exclusive Right To Sell
- Listing terms: Cash,Conventional
- Ownership: Fee Simple
Price history
| Date | Event | Price |
|---|---|---|
| 8/8/2024 | Listing removed | -- |
Source: Zillow Rentals Report a problem | ||
| 8/5/2024 | Listed for rent | $3,999$2/sqft |
Source: Zillow Rentals Report a problem | ||
| 7/3/2024 | Listing removed | -- |
Source: Zillow Rentals Report a problem | ||
| 7/2/2024 | Listed for rent | $3,999$2/sqft |
Source: Zillow Rentals Report a problem | ||
| 6/3/2024 | Sold | $610,000-6.2%$277/sqft |
Source: | ||
Public tax history
| Year | Property taxes | Tax assessment |
|---|---|---|
| 2025 | $10,305 +14.3% | $602,300 +14.3% |
| 2024 | $9,019 +5.2% | $527,100 +14.4% |
| 2023 | $8,576 +2% | $460,600 +14.9% |
Find assessor info on the county website
Neighborhood: Lake Club
Nearby schools
GreatSchools rating
- 7/10Aldrich Elementary SchoolGrades: 3-5Distance: 0.7 mi
- 6/10Howell Twp M S NorthGrades: 6-8Distance: 4.9 mi
- 5/10Freehold Twp High SchoolGrades: 9-12Distance: 5 mi
Schools provided by the listing agent
- District: Freehold Regional High Sc Schools
Source: Bright MLS. This data may not be complete. We recommend contacting the local school district to confirm school assignments for this home.

Get pre-qualified for a loan
At Zillow Home Loans, we can pre-qualify you in as little as 5 minutes with no impact to your credit score.An equal housing lender. NMLS #10287.
Sell for more on Zillow
Get a free Zillow Showcase℠ listing and you could sell for .
$672,500
2% more+ $13,450
With Zillow Showcase(estimated)
$685,950
