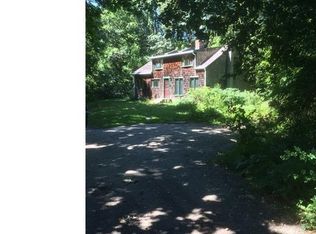Nestled on the York River you will feel the love in this Beautiful home that underwent extensive architectural design from a local architect in 2014 with Quality Materials, Systems, and Craftmanship. Memories will definitely be made in This Ready to move into property in outstanding condition that any buyer would appreciate...Over the Garage is a recently renovated 1600 Sf 2BR-2Bathroom beautiful In Law Suite with Cathedral Ceilings in your Beautiful Open Concept Living Room.Granite in Kitchen & Stainless Appliances. You will love having your Morning Coffee & look at the Amazing Views of the York River from the 2 Level Azak Decking with Maintenace free Spiral Staircase connecting Both to The Back...For Someone Who Loves to Cook The House has a fabulous Chefs Kitchen that anyone would love - Open Concept with Quartz Cambria/Countertops, Jenn Air Appliances, Farmers sink, Propane Cook top with a Wine Refrigerator for all the family gatherings. Elegant MBR with Marble Flooring & Radiant Heat. To Keep your feet toasty on those Cold Winter Evenings in Maine. Sliding Glass Door leads to your very own Private Balcony with Spectacular Views. Professional landscaping of the front Yard leads to a Beautiful Buestone Patio with Stone walls & a Path with Granite Steps leading to the Front Entry Way.
This property is off market, which means it's not currently listed for sale or rent on Zillow. This may be different from what's available on other websites or public sources.

