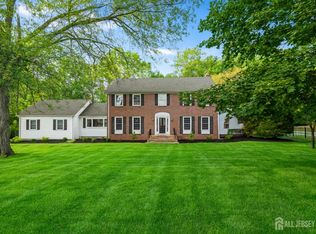One of kind, custom built home, 5,000+ sq ft., in desirable "Arrow Head" section, 198 ft frontage, bamboo hardwood flrs., huge gourmet kit. open to fam. rm, 1st flr. guest suite, full fin. bsmt., 8 zone heat, 4 zone air, Tuscany style court yard, natural light all day long, 90+ Pella windows., see sep. features list.
This property is off market, which means it's not currently listed for sale or rent on Zillow. This may be different from what's available on other websites or public sources.
