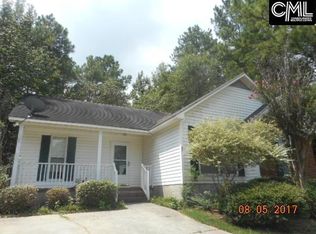Sold for $199,900
$199,900
26 Someton Ct, Irmo, SC 29063
3beds
1,218sqft
SingleFamily
Built in 1996
10,018 Square Feet Lot
$203,800 Zestimate®
$164/sqft
$1,812 Estimated rent
Home value
$203,800
Estimated sales range
Not available
$1,812/mo
Zestimate® history
Loading...
Owner options
Explore your selling options
What's special
You won't want to miss this completely updated home on a quiet cul-de-sac in the Harbison Community! Enjoy peace of mind knowing you have a BRAND NEW roof, HVAC unit, and stainless steel appliances! New laminate hardwoods, new fixtures, new countertops and fresh neutral paint throughout. No carpet!! Buyer and Buyer's agent to verify all important information.
Facts & features
Interior
Bedrooms & bathrooms
- Bedrooms: 3
- Bathrooms: 2
- Full bathrooms: 2
- Main level bathrooms: 2
Heating
- Heat pump, Electric
Cooling
- Evaporative
Appliances
- Included: Dishwasher, Freezer, Range / Oven, Refrigerator
- Laundry: In Kitchen, Laundry Closet
Features
- Ceiling Fan
- Flooring: Laminate
- Attic: Pull Down Stairs
- Has fireplace: Yes
- Fireplace features: Wood Burning
Interior area
- Total interior livable area: 1,218 sqft
Property
Parking
- Total spaces: 2
Features
- Patio & porch: Front Porch
- Exterior features: Vinyl
Lot
- Size: 10,018 sqft
- Features: Cul-de-Sac
Details
- Additional structures: Shed(s)
- Parcel number: 050070421
Construction
Type & style
- Home type: SingleFamily
- Architectural style: Traditional
Materials
- Roof: Composition
Condition
- Year built: 1996
Utilities & green energy
- Sewer: Public Sewer
- Water: Public
- Utilities for property: Electricity Connected
Community & neighborhood
Security
- Security features: Smoke Detector(s)
Location
- Region: Irmo
HOA & financial
HOA
- Has HOA: Yes
- HOA fee: $28 monthly
- Services included: Tennis Courts, Security, Pool, Clubhouse, Common Area Maintenance, Playground, Sidewalk Maintenance
Other
Other facts
- Sewer: Public Sewer
- WaterSource: Public
- RoadSurfaceType: Paved
- Appliances: Dishwasher, Refrigerator, Freezer, Free-Standing Range, Smooth Surface
- FireplaceYN: true
- AssociationFeeIncludes: Tennis Courts, Security, Pool, Clubhouse, Common Area Maintenance, Playground, Sidewalk Maintenance
- HeatingYN: true
- Flooring: Laminate
- Utilities: Electricity Connected
- CoolingYN: true
- FireplaceFeatures: Wood Burning
- FoundationDetails: Slab
- FireplacesTotal: 1
- CurrentFinancing: Conventional, Cash, FHA-VA
- ArchitecturalStyle: Traditional
- LotFeatures: Cul-de-Sac
- MainLevelBathrooms: 2
- ParkingFeatures: No Garage
- ConstructionMaterials: Vinyl
- LaundryFeatures: In Kitchen, Laundry Closet
- SecurityFeatures: Smoke Detector(s)
- Attic: Pull Down Stairs
- RoomLivingRoomFeatures: Fireplace, Floors-Laminate, Ceiling Fan
- RoomMasterBedroomFeatures: Ceiling Fan(s), Walk-In Closet(s), Bath-Private, Floors-Laminate
- RoomKitchenFeatures: Pantry, Cabinets-Natural, Floors-Laminate
- OtherStructures: Shed(s)
- RoomBedroom2Level: Main
- RoomBedroom3Level: Main
- RoomDiningRoomLevel: Main
- RoomKitchenLevel: Main
- RoomLivingRoomLevel: Main
- RoomMasterBedroomLevel: Main
- InteriorFeatures: Ceiling Fan
- PatioAndPorchFeatures: Front Porch
- Cooling: Heat Pump 1st Lvl
- Heating: Heat Pump 1st Lvl
- RoomDiningRoomFeatures: Floors-Laminate
- MlsStatus: Active
- Road surface type: Paved
Price history
| Date | Event | Price |
|---|---|---|
| 6/30/2025 | Sold | $199,900$164/sqft |
Source: Public Record Report a problem | ||
| 5/30/2025 | Pending sale | $199,900$164/sqft |
Source: | ||
| 5/23/2025 | Listed for sale | $199,900+48.4%$164/sqft |
Source: | ||
| 4/3/2020 | Sold | $134,700+3.1%$111/sqft |
Source: Public Record Report a problem | ||
| 2/13/2020 | Listed for sale | $130,700+86.7%$107/sqft |
Source: United Real Estate Columbia #488494 Report a problem | ||
Public tax history
| Year | Property taxes | Tax assessment |
|---|---|---|
| 2022 | $3,773 -0.8% | $8,080 |
| 2021 | $3,805 +22.1% | $8,080 +25.5% |
| 2020 | $3,115 +2.5% | $6,440 +5.1% |
Find assessor info on the county website
Neighborhood: 29063
Nearby schools
GreatSchools rating
- 4/10Harbison West Elementary SchoolGrades: PK-5Distance: 1.1 mi
- 3/10Crossroads Middle SchoolGrades: 6Distance: 2 mi
- 4/10Irmo High SchoolGrades: 9-12Distance: 2.2 mi
Schools provided by the listing agent
- Elementary: Harbison West
- Middle: Irmo
- High: Irmo
- District: Lexington/Richland Five
Source: The MLS. This data may not be complete. We recommend contacting the local school district to confirm school assignments for this home.
Get a cash offer in 3 minutes
Find out how much your home could sell for in as little as 3 minutes with a no-obligation cash offer.
Estimated market value$203,800
Get a cash offer in 3 minutes
Find out how much your home could sell for in as little as 3 minutes with a no-obligation cash offer.
Estimated market value
$203,800
