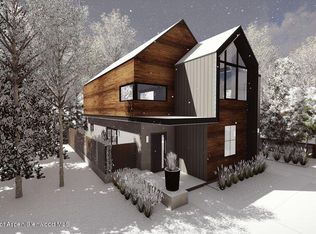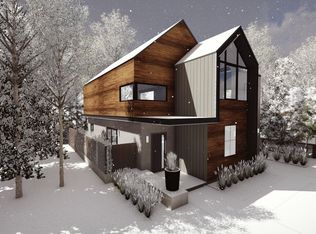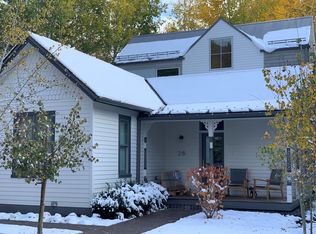Co-ownership opportunity: Own one forth of this professionally managed, turnkey home. Bold, clean design makes this 4-bedroom, 6-bathroom home a real show-stopper, with luxurious living spread throughout two floors and outdoor entertaining areas. The open living room offers a modern gas fireplace and windows framing tall-tree views. Just inside is the formal dining space and the gourmet kitchen with stainless steel appliances and a generous island for prep and casual meals. Downstairs includes 4 spacious bedrooms, a cozy den/media room and green space with a sleek patio and another fire pit. Topping off the home: a rooftop deck with hot tub, offering a 360-degree view of the mountains. The home comes fully furnished and professionally decorated. 2021-09-03
This property is off market, which means it's not currently listed for sale or rent on Zillow. This may be different from what's available on other websites or public sources.


