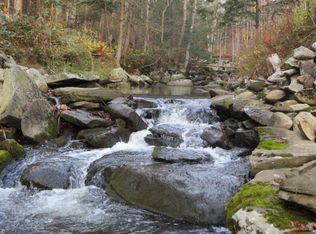Sold for $679,900 on 04/21/23
$679,900
26 Smith Hill Road, Sharon, CT 06069
2beds
1,572sqft
Single Family Residence
Built in 1968
1.3 Acres Lot
$691,000 Zestimate®
$433/sqft
$3,354 Estimated rent
Home value
$691,000
$643,000 - $746,000
$3,354/mo
Zestimate® history
Loading...
Owner options
Explore your selling options
What's special
Charming Home In An Idyllic Country Setting - This charming cedar-clad home in the Quintessential town of Sharon Connecticut is now available for sale. The sound of running water from the brook across the country road is welcoming as you enter through the front door through a light-filled sunroom with lovely views of the well-tended yard. The living room, with oversized windows, is a perfect place to relax or to enjoy family and friends. The chef’s kitchen is well-appointed with premium appliances and custom cabinetry and opens to a long dining room with block tiled floors. The primary bedroom with skylight is complimented by the primary bath with marble finishes and an oversized shower. A multi-level stone block patio is a great place for outdoor entertaining. The property has a 2-car garage, updated Buderus Boilers, and Central Air. This home is surrounded on 2 sides by the State of CT Land. It is peaceful, light-filled, and zen-like. Enjoy your country living now! Convenient to the Villages of Lakeville, Salisbury, and West Cornwall, Hotchkiss, Indian Mountain School, as well as Millerton, NY, and the Wassaic Metro-North train station.
Zillow last checked: 8 hours ago
Listing updated: April 21, 2023 at 02:10pm
Listed by:
William J. Melnick 917-330-5241,
Elyse Harney Real Estate 860-435-0120,
Elyse Harney Morris 860-318-5126,
Elyse Harney Real Estate
Bought with:
Jane Kelly, RES.0813448
Corcoran Country Living
Source: Smart MLS,MLS#: 170543168
Facts & features
Interior
Bedrooms & bathrooms
- Bedrooms: 2
- Bathrooms: 2
- Full bathrooms: 2
Primary bedroom
- Features: Hardwood Floor, Skylight, Vaulted Ceiling(s)
- Level: Main
Bedroom
- Features: Vaulted Ceiling(s), Wall/Wall Carpet
- Level: Main
Bathroom
- Features: Tile Floor
- Level: Main
Bathroom
- Features: Hardwood Floor
- Level: Main
Dining room
- Features: Tile Floor, Vaulted Ceiling(s)
- Level: Main
Kitchen
- Features: Hardwood Floor, Kitchen Island
- Level: Main
Living room
- Features: Hardwood Floor, Vaulted Ceiling(s)
- Level: Main
Office
- Features: Hardwood Floor, Vaulted Ceiling(s)
- Level: Main
Heating
- Hot Water, Oil
Cooling
- Central Air
Appliances
- Included: Gas Range, Refrigerator, Dishwasher, Washer, Dryer, Wine Cooler, Electric Water Heater
Features
- Basement: Partial
- Attic: None
- Has fireplace: No
Interior area
- Total structure area: 1,572
- Total interior livable area: 1,572 sqft
- Finished area above ground: 1,572
Property
Parking
- Total spaces: 2
- Parking features: Attached
- Attached garage spaces: 2
Lot
- Size: 1.30 Acres
- Features: Secluded, Few Trees
Details
- Parcel number: 873482
- Zoning: 2
Construction
Type & style
- Home type: SingleFamily
- Architectural style: Cottage
- Property subtype: Single Family Residence
Materials
- Shingle Siding, Wood Siding
- Foundation: Concrete Perimeter
- Roof: Metal
Condition
- New construction: No
- Year built: 1968
Utilities & green energy
- Sewer: Septic Tank
- Water: Well
Community & neighborhood
Location
- Region: Sharon
Price history
| Date | Event | Price |
|---|---|---|
| 4/21/2023 | Sold | $679,900-8.7%$433/sqft |
Source: | ||
| 4/20/2023 | Contingent | $745,000$474/sqft |
Source: | ||
| 1/5/2023 | Listed for sale | $745,000+49.3%$474/sqft |
Source: | ||
| 12/17/2014 | Listing removed | $499,000$317/sqft |
Source: Houlihan Lawrence #L151625 Report a problem | ||
| 9/5/2014 | Listed for sale | $499,000+91.9%$317/sqft |
Source: Houlihan Lawrence #L151625 Report a problem | ||
Public tax history
| Year | Property taxes | Tax assessment |
|---|---|---|
| 2025 | $4,299 +5.7% | $385,600 |
| 2024 | $4,068 +41.8% | $385,600 +93.6% |
| 2023 | $2,868 | $199,200 |
Find assessor info on the county website
Neighborhood: 06069
Nearby schools
GreatSchools rating
- NASharon Center SchoolGrades: K-8Distance: 5.1 mi
- 5/10Housatonic Valley Regional High SchoolGrades: 9-12Distance: 5.5 mi
Schools provided by the listing agent
- Elementary: Sharon Center
Source: Smart MLS. This data may not be complete. We recommend contacting the local school district to confirm school assignments for this home.

Get pre-qualified for a loan
At Zillow Home Loans, we can pre-qualify you in as little as 5 minutes with no impact to your credit score.An equal housing lender. NMLS #10287.
Sell for more on Zillow
Get a free Zillow Showcase℠ listing and you could sell for .
$691,000
2% more+ $13,820
With Zillow Showcase(estimated)
$704,820