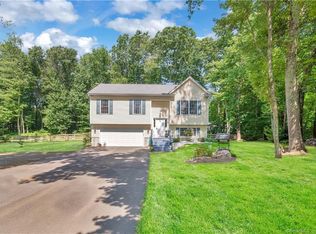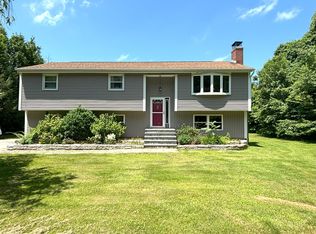Sold for $400,000 on 08/06/24
$400,000
26 Skinner Road, Colchester, CT 06415
4beds
2,242sqft
Single Family Residence
Built in 1998
1.49 Acres Lot
$440,600 Zestimate®
$178/sqft
$3,506 Estimated rent
Home value
$440,600
$388,000 - $502,000
$3,506/mo
Zestimate® history
Loading...
Owner options
Explore your selling options
What's special
This house is a gorgeous Raised Ranch with some notable features. It includes a large front foyer with a coat closet for easy entry. The main level features a cozy living room with a Captain's window, a dining room, and a kitchen equipped with stainless appliances, a breakfast bar, and quartz counters. An extension at the rear of the dining room adds a second primary bedroom with a full bath and an outdoor entrance, offering versatility as a family room, in-law apartment, or home office. The original primary bedroom comes with a full bath and a walk-in closet. Downstairs, two finished rooms are available-a spacious family or rec room and a potentially convertible bedroom or office. The house boasts 2x6 construction, 2-zone heat, newer windows, air conditioning (a/c mini splits), and updated flooring, as well as wiring for a generator and a utility area that spans the back of the house. Outside, there's a patio with a firepit and a shed for additional storage. Don't miss this exceptional home!
Zillow last checked: 8 hours ago
Listing updated: October 01, 2024 at 01:00am
Listed by:
Rick Berkenstock 860-930-3469,
Century 21 AllPoints Realty 860-228-9425,
Lyn Stuart 860-306-7568,
Century 21 AllPoints Realty
Bought with:
Lindsey Kaika, RES.0809410
Coldwell Banker Realty
Source: Smart MLS,MLS#: 24017462
Facts & features
Interior
Bedrooms & bathrooms
- Bedrooms: 4
- Bathrooms: 3
- Full bathrooms: 3
Primary bedroom
- Features: Cathedral Ceiling(s), Ceiling Fan(s), Full Bath
- Level: Main
- Area: 288 Square Feet
- Dimensions: 16 x 18
Primary bedroom
- Features: Full Bath, Walk-In Closet(s)
- Level: Main
- Area: 180 Square Feet
- Dimensions: 12 x 15
Bedroom
- Features: Ceiling Fan(s)
- Level: Main
- Area: 90 Square Feet
- Dimensions: 9 x 10
Bedroom
- Features: Ceiling Fan(s)
- Level: Main
- Area: 90 Square Feet
- Dimensions: 9 x 10
Dining room
- Level: Main
- Area: 198 Square Feet
- Dimensions: 11 x 18
Family room
- Features: Wall/Wall Carpet
- Level: Lower
- Area: 315 Square Feet
- Dimensions: 15 x 21
Kitchen
- Features: Breakfast Bar, Quartz Counters, Double-Sink, Vinyl Floor
- Level: Main
- Area: 132 Square Feet
- Dimensions: 11 x 12
Living room
- Features: Bay/Bow Window, Ceiling Fan(s)
- Level: Main
- Area: 210 Square Feet
- Dimensions: 14 x 15
Office
- Features: Ceiling Fan(s), Wall/Wall Carpet
- Level: Lower
- Area: 165 Square Feet
- Dimensions: 11 x 15
Heating
- Hot Water, Oil
Cooling
- Ductless
Appliances
- Included: Oven/Range, Refrigerator, Dishwasher, Washer, Dryer, Water Heater
- Laundry: Lower Level
Features
- Windows: Thermopane Windows
- Basement: Full,Heated,Sump Pump,Finished
- Attic: Pull Down Stairs
- Has fireplace: No
Interior area
- Total structure area: 2,242
- Total interior livable area: 2,242 sqft
- Finished area above ground: 2,242
Property
Parking
- Total spaces: 2
- Parking features: Attached, Garage Door Opener
- Attached garage spaces: 2
Features
- Patio & porch: Patio
Lot
- Size: 1.49 Acres
- Features: Level
Details
- Additional structures: Shed(s)
- Parcel number: 1458382
- Zoning: Res
- Other equipment: Generator Ready
Construction
Type & style
- Home type: SingleFamily
- Architectural style: Ranch
- Property subtype: Single Family Residence
Materials
- Vinyl Siding
- Foundation: Concrete Perimeter, Raised
- Roof: Asphalt
Condition
- New construction: No
- Year built: 1998
Utilities & green energy
- Sewer: Septic Tank
- Water: Well
Green energy
- Energy efficient items: Windows
Community & neighborhood
Location
- Region: Colchester
- Subdivision: Westchester
Price history
| Date | Event | Price |
|---|---|---|
| 8/6/2024 | Sold | $400,000+2.6%$178/sqft |
Source: | ||
| 5/21/2024 | Pending sale | $390,000$174/sqft |
Source: | ||
| 5/17/2024 | Listed for sale | $390,000+183.6%$174/sqft |
Source: | ||
| 6/28/2000 | Sold | $137,500+9.9%$61/sqft |
Source: | ||
| 8/11/1998 | Sold | $125,127$56/sqft |
Source: Public Record Report a problem | ||
Public tax history
| Year | Property taxes | Tax assessment |
|---|---|---|
| 2025 | $6,825 +4.4% | $228,100 |
| 2024 | $6,540 +5.3% | $228,100 |
| 2023 | $6,209 +0.5% | $228,100 |
Find assessor info on the county website
Neighborhood: 06415
Nearby schools
GreatSchools rating
- 7/10Jack Jackter Intermediate SchoolGrades: 3-5Distance: 3.3 mi
- 7/10William J. Johnston Middle SchoolGrades: 6-8Distance: 3.4 mi
- 9/10Bacon AcademyGrades: 9-12Distance: 4.3 mi
Schools provided by the listing agent
- High: Bacon Academy
Source: Smart MLS. This data may not be complete. We recommend contacting the local school district to confirm school assignments for this home.

Get pre-qualified for a loan
At Zillow Home Loans, we can pre-qualify you in as little as 5 minutes with no impact to your credit score.An equal housing lender. NMLS #10287.
Sell for more on Zillow
Get a free Zillow Showcase℠ listing and you could sell for .
$440,600
2% more+ $8,812
With Zillow Showcase(estimated)
$449,412
