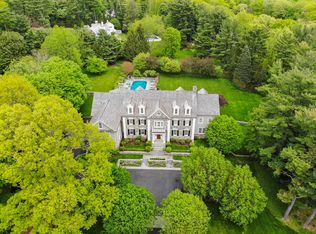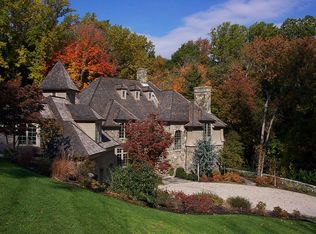Spectacular Modern Farmhouse in Greenwich This newly built Modern Farmhouse blends timeless design with energy-efficient construction and high-end finishes across three sunlit levels. Featuring 4 spacious bedrooms and 4.5 baths, it's the ultimate family retreat. The chef's kitchen impresses with Thermador appliances, floor-to-ceiling custom cabinetry, a 10' waterfall island, designer lighting, and generous dining area. A 25' x 30' great room boasts 10' ceilings, 6' windows, white oak floors, and elegant millwork. The first floor also includes a custom mudroom, large pantry, and designer powder room. The serene primary suite offers his-and-hers walk-in closets, a sitting area, and spa-like bath with double shower and custom linen cabinet. A second bedroom has an en-suite bath; two more bedrooms share a full bath and open to a rooftop deck with sleek glass surround. The lower level adds a 26' x 24' rec room, full bath, and storage. Designer touches throughout: brushed nickel hardware, Calcutta stone, white oak floors, Gessi Faucets, and Giorgio Armani tile and central vacuum. Enjoy a landscaped yard, glass-surround deck, oversized garage, and app-controlled irrigation. Close to beach, shops, train, and highways.
This property is off market, which means it's not currently listed for sale or rent on Zillow. This may be different from what's available on other websites or public sources.

