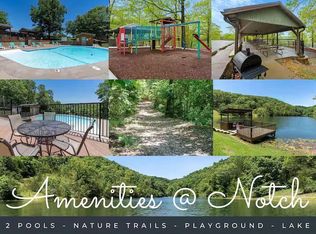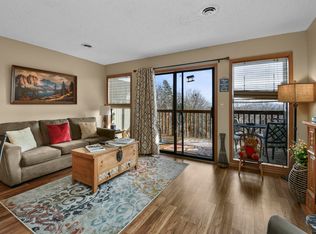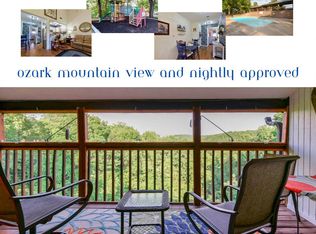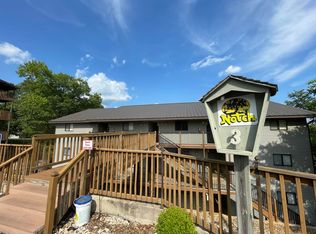Closed
Price Unknown
26 Sinatra Court #7 BLDG A, Branson West, MO 65737
1beds
583sqft
Condominium
Built in 1985
-- sqft lot
$99,200 Zestimate®
$--/sqft
$955 Estimated rent
Home value
$99,200
$80,000 - $123,000
$955/mo
Zestimate® history
Loading...
Owner options
Explore your selling options
What's special
Minutes to the new Silver Dollar City Resort, opening in late 2026. Get your vaca on @ Notch Lane! Now offering this clean as a whistle, walk-in level one bedroom, one bath nightly rental condo, located right down the street from Silver Dollar City and pristine Table Rock Lake! This exceptionally maintained community features: two community pools, children's playground, pavilion, walking and hiking trails leading to private catch and release lake, picnic areas, cable, trash, and community water/sewer. All this minutes from Table Rock Lake, Silver Dollar City and all of the entertainment that Branson has to offer. The inside deets: feel away from it all as you step inside your private covered entrance to your vaca escape including spacious main living, walk out to your private covered back deck to wooded treehouse like views of ozark hardwoods perfect place for your morning cup of Joe. Back inside enjoy open concept living to kitchen/dining with full size appliances in kitchen, squeaky clean interior at every turn and generously sized bedroom with full bath. And the amenities! Don't forget your fishing poles for endless fun and memories at community's private catch and release lake or throw on your favorite speedo and hope in one of the community pools to soak the day away. New precious new memories for your and your guests await with option to use a full time resident, second home, or place in the already established nightly rental program, the opportunities are endless. It's Vacay time @ 26 Sinatra Ct.
Zillow last checked: 8 hours ago
Listing updated: April 07, 2025 at 12:14pm
Listed by:
Ann Ferguson 417-830-0175,
Keller Williams Tri-Lakes
Bought with:
Susan Halfacre, 2018002332
Sterling Real Estate Group LLC
Source: SOMOMLS,MLS#: 60278895
Facts & features
Interior
Bedrooms & bathrooms
- Bedrooms: 1
- Bathrooms: 1
- Full bathrooms: 1
Bedroom 1
- Area: 123.87
- Dimensions: 11.18 x 11.08
Bathroom full
- Area: 40.98
- Dimensions: 8.33 x 4.92
Other
- Area: 136.59
- Dimensions: 14.5 x 9.42
Living room
- Area: 202.98
- Dimensions: 15.92 x 12.75
Heating
- Central, Electric
Cooling
- Central Air
Appliances
- Included: Disposal, Free-Standing Electric Oven, Microwave, Refrigerator, Electric Water Heater
Features
- Laminate Counters, Internet - Satellite, Internet - Cable
- Flooring: Carpet, Vinyl, Tile, Laminate
- Windows: Double Pane Windows
- Has basement: No
- Attic: None
- Has fireplace: No
Interior area
- Total structure area: 583
- Total interior livable area: 583 sqft
- Finished area above ground: 583
- Finished area below ground: 0
Property
Parking
- Parking features: Paved
Features
- Levels: One
- Stories: 1
- Patio & porch: Covered, Deck
- Exterior features: Water Access
Lot
- Features: Wooded
Details
- Parcel number: 124.020000000003.020
Construction
Type & style
- Home type: Condo
- Property subtype: Condominium
Materials
- Roof: Composition
Condition
- Year built: 1985
Utilities & green energy
- Sewer: Community Sewer
- Water: Public
Community & neighborhood
Location
- Region: Reeds Spring
- Subdivision: Notch Estate Condos
HOA & financial
HOA
- HOA fee: $312 monthly
- Services included: Play Area, Sewer, Water, Walking Trails, Maintenance Structure, Insurance, Other, Trash, Pool, Snow Removal, Maintenance Grounds, Common Area Maintenance
Other
Other facts
- Listing terms: Cash,Conventional
- Road surface type: Asphalt
Price history
| Date | Event | Price |
|---|---|---|
| 4/3/2025 | Sold | -- |
Source: | ||
| 3/10/2025 | Pending sale | $99,900$171/sqft |
Source: | ||
| 3/10/2025 | Listed for sale | $99,900$171/sqft |
Source: | ||
| 12/28/2024 | Pending sale | $99,900$171/sqft |
Source: | ||
| 11/27/2024 | Listed for sale | $99,900$171/sqft |
Source: | ||
Public tax history
Tax history is unavailable.
Neighborhood: 65737
Nearby schools
GreatSchools rating
- NAReeds Spring Primary SchoolGrades: PK-1Distance: 4.2 mi
- 3/10Reeds Spring Middle SchoolGrades: 7-8Distance: 3.9 mi
- 5/10Reeds Spring High SchoolGrades: 9-12Distance: 3.7 mi
Schools provided by the listing agent
- Elementary: Reeds Spring
- Middle: Reeds Spring
- High: Reeds Spring
Source: SOMOMLS. This data may not be complete. We recommend contacting the local school district to confirm school assignments for this home.



