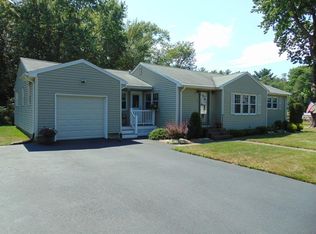First showing will be at the Open House on Sun 8/25, 11:00 till 12:30 p.m. Well maintained, move-in ready home in desirable Assonet. Minutes to RT 24 but tucked away in a peaceful, country setting. Great curb appeal with a large, cleared, fenced backyard offering privacy and plenty of room for all outdoor activities. The 24 x 24 vinyl sided 2 car garage also offers a generously sized work area. New firepit with a paver patio adds further appeal. A welcoming farmers porch greets you as you enter the front door into the hardwood, fireplaced living room with wood stove insert. Large,remodeled kitchen features granite with slider leading to the newer trek deck overlooking yard. Master, 2 additional bedrooms and bath on 2nd level. Lower level boasts a large and inviting walkout family room. Tons of storage and closets throughout the entire home. New furnace & ductless mini split a/c add to the value. This is the one!
This property is off market, which means it's not currently listed for sale or rent on Zillow. This may be different from what's available on other websites or public sources.
