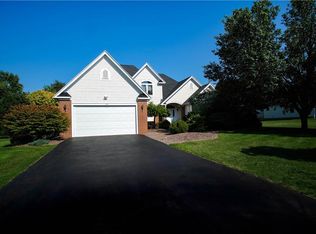Closed
$453,000
26 Simone Ter, Webster, NY 14580
3beds
1,763sqft
Single Family Residence
Built in 2000
0.46 Acres Lot
$470,800 Zestimate®
$257/sqft
$3,078 Estimated rent
Home value
$470,800
$443,000 - $499,000
$3,078/mo
Zestimate® history
Loading...
Owner options
Explore your selling options
What's special
Welcome home to this charming 3-bedroom, 2.5-bath residence in the heart of Webster! With 1,763 sq ft of thoughtfully designed living space, this home offers a perfect blend of comfort and style. Step inside to find beautiful hardwood floors flowing throughout the spacious living room and formal dining area—ideal for gatherings and special occasions. The eat-in kitchen opens to a large deck, making indoor-outdoor entertaining a breeze. The primary suite features a generous walk-in closet and a private bath for your own peaceful retreat. Enjoy the fully fenced backyard, perfect for play, pets, or relaxing evenings. A dedicated laundry room adds convenience, completing this wonderful home. Don’t miss out—this one won’t last! Delayed Negotiations until 4/28 @ 4pm.
Zillow last checked: 8 hours ago
Listing updated: May 29, 2025 at 07:48am
Listed by:
Sharon M. Quataert 585-900-1111,
Sharon Quataert Realty
Bought with:
Julia L. Hickey, 10301215893
WCI Realty
Source: NYSAMLSs,MLS#: R1599700 Originating MLS: Rochester
Originating MLS: Rochester
Facts & features
Interior
Bedrooms & bathrooms
- Bedrooms: 3
- Bathrooms: 3
- Full bathrooms: 2
- 1/2 bathrooms: 1
- Main level bathrooms: 3
- Main level bedrooms: 3
Heating
- Gas, Forced Air
Cooling
- Central Air
Appliances
- Included: Dryer, Dishwasher, Electric Oven, Electric Range, Gas Water Heater, Microwave, Refrigerator, Washer
- Laundry: Main Level
Features
- Ceiling Fan(s), Separate/Formal Dining Room, Entrance Foyer, Eat-in Kitchen, Separate/Formal Living Room, Living/Dining Room, Pantry, Sliding Glass Door(s), Bedroom on Main Level, Bath in Primary Bedroom, Main Level Primary, Primary Suite
- Flooring: Hardwood, Tile, Varies
- Doors: Sliding Doors
- Basement: Full,Sump Pump
- Number of fireplaces: 1
Interior area
- Total structure area: 1,763
- Total interior livable area: 1,763 sqft
Property
Parking
- Total spaces: 2
- Parking features: Attached, Garage, Driveway, Garage Door Opener
- Attached garage spaces: 2
Features
- Levels: One
- Stories: 1
- Patio & porch: Deck
- Exterior features: Blacktop Driveway, Deck, Fully Fenced, Play Structure
- Fencing: Full
Lot
- Size: 0.46 Acres
- Dimensions: 100 x 0
- Features: Rectangular, Rectangular Lot, Residential Lot
Details
- Parcel number: 2642000931600002025000
- Special conditions: Standard
Construction
Type & style
- Home type: SingleFamily
- Architectural style: Ranch
- Property subtype: Single Family Residence
Materials
- Vinyl Siding, Copper Plumbing, PEX Plumbing
- Foundation: Block
- Roof: Asphalt,Shingle
Condition
- Resale
- Year built: 2000
Utilities & green energy
- Electric: Circuit Breakers
- Sewer: Connected
- Water: Connected, Public
- Utilities for property: Cable Available, High Speed Internet Available, Sewer Connected, Water Connected
Community & neighborhood
Location
- Region: Webster
- Subdivision: Roman Estates Sub Sec 6
Other
Other facts
- Listing terms: Cash,Conventional,FHA,VA Loan
Price history
| Date | Event | Price |
|---|---|---|
| 5/28/2025 | Sold | $453,000+29.5%$257/sqft |
Source: | ||
| 4/29/2025 | Pending sale | $349,900$198/sqft |
Source: | ||
| 4/22/2025 | Listed for sale | $349,900+7.7%$198/sqft |
Source: | ||
| 1/6/2023 | Sold | $325,000$184/sqft |
Source: | ||
| 11/13/2022 | Pending sale | $325,000$184/sqft |
Source: | ||
Public tax history
| Year | Property taxes | Tax assessment |
|---|---|---|
| 2024 | -- | $285,500 |
| 2023 | -- | $285,500 |
| 2022 | -- | $285,500 +44.6% |
Find assessor info on the county website
Neighborhood: 14580
Nearby schools
GreatSchools rating
- 6/10Plank Road South Elementary SchoolGrades: PK-5Distance: 0.7 mi
- 6/10Spry Middle SchoolGrades: 6-8Distance: 3.4 mi
- 8/10Webster Schroeder High SchoolGrades: 9-12Distance: 1.5 mi
Schools provided by the listing agent
- District: Webster
Source: NYSAMLSs. This data may not be complete. We recommend contacting the local school district to confirm school assignments for this home.
