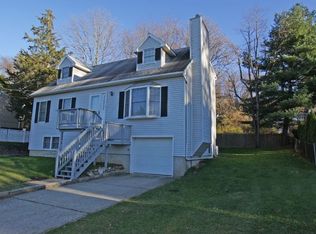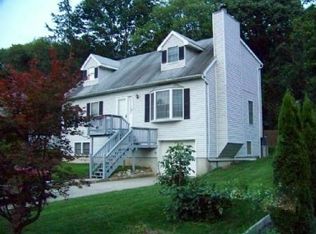Welcome to this inviting, move-in ready home in the heart of Lake Tranquility Community! Enjoy Lake Views! Located only a few minutes away from Rt 80. Kitchen and Bathrooms recently renovated in 2018. This home offers an open floor plan perfect for entertaining complete with neutral paint colors, new wood flooring on main level, brand new carpet in downstairs Family Room! Rear deck with covered awning offers great space for additional entertaining. The septic system was redone in 2016. Optional Lake Membership for boating, fishing, swimming, park, clubhouse and the community! Perfect condition for a quick move in-- just in time for the Holidays or New Year!
This property is off market, which means it's not currently listed for sale or rent on Zillow. This may be different from what's available on other websites or public sources.

