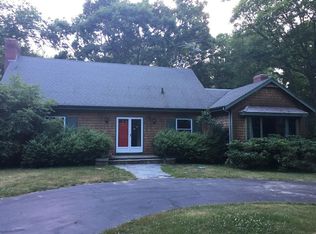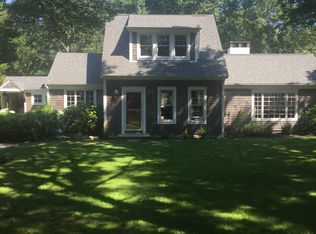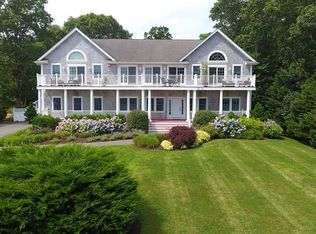The desirable community of Shore Acres is the setting for this contemporary residence. The modern facade is unexpected, yet pleasing in this rural setting. Set back from the road, a winding paved driveway leads to the front door. Inside one is greeted with a sleek interior to include stone floors, floating stairs, a striking copper domed fireplace flanked by two walls of soaring windows, cozy alcoves and several options for dining including an outdoor patio accessible from both the kitchen and formal dining room. Up one short flight of stairs is a half level with a private one bedroom with ensuite bath. Travel up another flight to find 3 additional bedrooms including a Master with ensuite bath and access to a secluded deck overlooking the home's extensive grounds. The finished basement can be used as a theater room, office or playroom. While only minutes to Padanaram's Village and Harbor, this 2.5 acre property will surely serve as a haven for anyone seeking privacy.
This property is off market, which means it's not currently listed for sale or rent on Zillow. This may be different from what's available on other websites or public sources.



