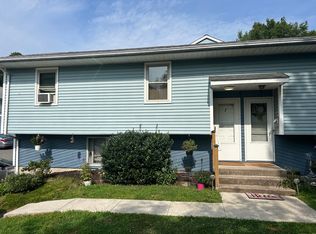Sold for $135,000
$135,000
26 Shirley Street APT 6, Waterbury, CT 06708
2beds
1,200sqft
Condominium
Built in 1983
-- sqft lot
$138,400 Zestimate®
$113/sqft
$1,627 Estimated rent
Home value
$138,400
$123,000 - $155,000
$1,627/mo
Zestimate® history
Loading...
Owner options
Explore your selling options
What's special
Discover this spacious and inviting ranch-style home with 1,200 square feet of comfortable, single-level living in the desirable Town Plot neighborhood! Nestled in a small, quiet complex of just 12 units, this home offers the perfect blend of affordability and ease of ownership. Step into a generously sized living room that opens up to a huge NEW eat-in kitchen, featuring stylish new qaurtz countertops, new cabinets, stainless steel undermount sink and brand-new appliances. Enjoy fresh, plush new carpeting throughout and relax in the oversized master bedroom. A private, in-unit laundry room offers extra convenience, while the complex welcomes a pet-friendly atmosphere, allowing a cat or dog. With affordability, space, and an ideal location, this unit makes homeownership easy and enjoyable!
Zillow last checked: 8 hours ago
Listing updated: July 31, 2025 at 10:16am
Listed by:
Daniel Zandvliet 203-565-8822,
Coldwell Banker Realty 2000 203-706-1222
Bought with:
Simon D. Sharrock, RES.0827437
Dave Jones Realty, LLC
Source: Smart MLS,MLS#: 24077370
Facts & features
Interior
Bedrooms & bathrooms
- Bedrooms: 2
- Bathrooms: 1
- Full bathrooms: 1
Primary bedroom
- Level: Main
- Area: 198 Square Feet
- Dimensions: 18 x 11
Bedroom
- Level: Main
- Area: 140 Square Feet
- Dimensions: 10 x 14
Kitchen
- Features: Dining Area, Eating Space, Tile Floor
- Level: Main
- Area: 200 Square Feet
- Dimensions: 10 x 20
Living room
- Level: Main
- Area: 198 Square Feet
- Dimensions: 18 x 11
Heating
- Baseboard, Electric
Cooling
- Wall Unit(s)
Appliances
- Included: Oven/Range, Range Hood, Refrigerator, Dishwasher, Electric Water Heater, Water Heater
- Laundry: Main Level
Features
- Open Floorplan
- Basement: Full
- Attic: None
- Has fireplace: No
- Common walls with other units/homes: End Unit
Interior area
- Total structure area: 1,200
- Total interior livable area: 1,200 sqft
- Finished area above ground: 1,200
Property
Parking
- Total spaces: 1
- Parking features: None, Paved, Assigned
Features
- Stories: 1
Lot
- Features: Level, Cul-De-Sac
Details
- Parcel number: 2296011
- Zoning: RM
Construction
Type & style
- Home type: Condo
- Architectural style: Ranch
- Property subtype: Condominium
- Attached to another structure: Yes
Materials
- Wood Siding
Condition
- New construction: No
- Year built: 1983
Utilities & green energy
- Sewer: Public Sewer
- Water: Public
- Utilities for property: Cable Available
Community & neighborhood
Location
- Region: Waterbury
- Subdivision: Town Plot
HOA & financial
HOA
- Has HOA: Yes
- HOA fee: $237 monthly
- Amenities included: Management
- Services included: Maintenance Grounds, Trash, Snow Removal, Water, Sewer, Insurance
Price history
| Date | Event | Price |
|---|---|---|
| 7/31/2025 | Sold | $135,000-3.6%$113/sqft |
Source: | ||
| 7/12/2025 | Pending sale | $140,000$117/sqft |
Source: | ||
| 6/11/2025 | Price change | $140,000-3.4%$117/sqft |
Source: | ||
| 4/29/2025 | Price change | $145,000-3.3%$121/sqft |
Source: | ||
| 4/9/2025 | Price change | $150,000-6.3%$125/sqft |
Source: | ||
Public tax history
| Year | Property taxes | Tax assessment |
|---|---|---|
| 2025 | $3,451 -9% | $76,720 |
| 2024 | $3,793 -8.8% | $76,720 |
| 2023 | $4,157 +100.2% | $76,720 +122.5% |
Find assessor info on the county website
Neighborhood: West End
Nearby schools
GreatSchools rating
- 3/10Driggs SchoolGrades: PK-5Distance: 1.1 mi
- 4/10West Side Middle SchoolGrades: 6-8Distance: 0.7 mi
- 1/10John F. Kennedy High SchoolGrades: 9-12Distance: 0.6 mi
Schools provided by the listing agent
- High: John F. Kennedy
Source: Smart MLS. This data may not be complete. We recommend contacting the local school district to confirm school assignments for this home.
Get pre-qualified for a loan
At Zillow Home Loans, we can pre-qualify you in as little as 5 minutes with no impact to your credit score.An equal housing lender. NMLS #10287.
Sell for more on Zillow
Get a Zillow Showcase℠ listing at no additional cost and you could sell for .
$138,400
2% more+$2,768
With Zillow Showcase(estimated)$141,168
