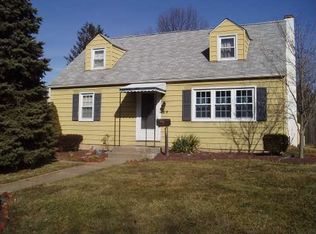Sold for $437,000
$437,000
26 Shirley Rd, Hatboro, PA 19040
4beds
1,622sqft
Single Family Residence
Built in 1950
9,600 Square Feet Lot
$493,500 Zestimate®
$269/sqft
$2,782 Estimated rent
Home value
$493,500
$469,000 - $518,000
$2,782/mo
Zestimate® history
Loading...
Owner options
Explore your selling options
What's special
This awesome 4 Bedroom home in much sought after Hatboro-Horsham Schools and walking distance to Downtown Hatboro Restaurants and Breweries and Coffee shops with features such as Portego covered front entry, newly expanded Country Size kitchen/breakfast room with sliders to rear covered porch and step down open patio, fenced yard leads to newer 10 X 10 attached shed. Freshly painted on the interior, including finished basement w/ newer carpeting . Spacious newly expansive master bedroom w/large full master bath and double wide shower and tiled floor; Upper level offers 2 additional bedrooms with newer carpeting, skylights and extra storage . Newer Oil Heat w/3 separate zones and 200 amp electric service, newer windows, French Drain System in Bsmt., and more... Wait we also have a Newer 2-car detached garage with garage door opener, electric service and an over head floored loft for storage. Newly black painted shutters on exterior.
Zillow last checked: 8 hours ago
Listing updated: May 08, 2023 at 05:01pm
Listed by:
Fran Kealey 267-231-7026,
Weichert Realtors,
Co-Listing Agent: Donna Little-Kealey 215-431-5429,
Weichert Realtors
Bought with:
Dina Rovner, RM420450
Keller Williams Real Estate-Horsham
Source: Bright MLS,MLS#: PAMC2062600
Facts & features
Interior
Bedrooms & bathrooms
- Bedrooms: 4
- Bathrooms: 2
- Full bathrooms: 2
- Main level bathrooms: 2
- Main level bedrooms: 2
Basement
- Area: 0
Heating
- Forced Air, Oil
Cooling
- Central Air, Electric
Appliances
- Included: Microwave, Dishwasher, Dryer, Self Cleaning Oven, Refrigerator, Washer, Water Heater, Electric Water Heater
- Laundry: Laundry Room
Features
- Flooring: Carpet, Ceramic Tile, Hardwood, Laminate
- Basement: Full,Heated,Partially Finished
- Has fireplace: No
Interior area
- Total structure area: 1,622
- Total interior livable area: 1,622 sqft
- Finished area above ground: 1,622
- Finished area below ground: 0
Property
Parking
- Total spaces: 6
- Parking features: Storage, Garage Door Opener, Oversized, Driveway, Public, Detached, On Street
- Garage spaces: 2
- Uncovered spaces: 4
Accessibility
- Accessibility features: None
Features
- Levels: Two
- Stories: 2
- Exterior features: Lighting, Sidewalks, Street Lights
- Pool features: None
- Fencing: Vinyl
Lot
- Size: 9,600 sqft
- Dimensions: 60.00 x 0.00
- Features: Front Yard, No Thru Street, Rear Yard, SideYard(s)
Details
- Additional structures: Above Grade, Below Grade, Outbuilding
- Parcel number: 080005263003
- Zoning: RESIDENTIAL
- Special conditions: Standard
Construction
Type & style
- Home type: SingleFamily
- Architectural style: Cape Cod
- Property subtype: Single Family Residence
Materials
- Vinyl Siding, Stone
- Foundation: Concrete Perimeter
- Roof: Asphalt
Condition
- Excellent
- New construction: No
- Year built: 1950
Utilities & green energy
- Electric: 100 Amp Service, 200+ Amp Service
- Sewer: Public Sewer
- Water: Public
- Utilities for property: Cable Connected, Cable, Fiber Optic
Community & neighborhood
Location
- Region: Hatboro
- Subdivision: None Available
- Municipality: HATBORO BORO
Other
Other facts
- Listing agreement: Exclusive Right To Sell
- Listing terms: Cash,Conventional
- Ownership: Fee Simple
Price history
| Date | Event | Price |
|---|---|---|
| 5/8/2023 | Sold | $437,000+9.3%$269/sqft |
Source: | ||
| 3/29/2023 | Pending sale | $399,900$247/sqft |
Source: | ||
| 3/29/2023 | Contingent | $399,900$247/sqft |
Source: | ||
| 3/25/2023 | Listed for sale | $399,900+210.2%$247/sqft |
Source: | ||
| 7/23/1998 | Sold | $128,900$79/sqft |
Source: Public Record Report a problem | ||
Public tax history
| Year | Property taxes | Tax assessment |
|---|---|---|
| 2025 | $6,506 +5.1% | $129,230 |
| 2024 | $6,190 | $129,230 |
| 2023 | $6,190 +6.7% | $129,230 |
Find assessor info on the county website
Neighborhood: 19040
Nearby schools
GreatSchools rating
- NACrooked Billet El SchoolGrades: Distance: 0.4 mi
- 8/10Keith Valley Middle SchoolGrades: 6-8Distance: 1 mi
- 7/10Hatboro-Horsham Senior High SchoolGrades: 9-12Distance: 3.1 mi
Schools provided by the listing agent
- District: Hatboro-horsham
Source: Bright MLS. This data may not be complete. We recommend contacting the local school district to confirm school assignments for this home.
Get a cash offer in 3 minutes
Find out how much your home could sell for in as little as 3 minutes with a no-obligation cash offer.
Estimated market value$493,500
Get a cash offer in 3 minutes
Find out how much your home could sell for in as little as 3 minutes with a no-obligation cash offer.
Estimated market value
$493,500
