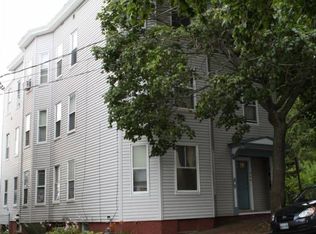Closed
$1,675,000
26 Sheridan Street, Portland, ME 04101
4beds
2,808sqft
Single Family Residence
Built in 2024
3,049.2 Square Feet Lot
$1,740,200 Zestimate®
$597/sqft
$-- Estimated rent
Home value
$1,740,200
$1.60M - $1.90M
Not available
Zestimate® history
Loading...
Owner options
Explore your selling options
What's special
Welcome to 26 Sheridan, the newest single family home on Munjoy Hill, a true rarity. Offering sweeping Casco Bay and City Views as well as a two car attached garage and fantastic location to boot. The interior is a play on Scandinavian/Modern with Industrial Elements. The first floor boasts a mudroom and powder room at entry, dining room leads your eye through the house to the kitchen, living and view. Bleached European white oak floors throughout. Italian and Scandinavian light fixtures. Kitchen is completely custom with white maple cabinets in a tarragon stain, undermount cabinet lighting, quartz countertops and full height backsplash in a concrete/matte finish, Bosch stainless appliances. Massive glass slider provides view lines from the kitchen island and living room to the city and waterfront. Oversized linear natural gas fireplace to cozy up in the cold months. Kitchen/living/dining room already wired for Sonos surround system. Three bedrooms including a primary en suite on the second floor as well a guest bathroom and laundry room. Bathrooms boasting Spanish tiles and designer vanities throughout, as well as high end Vigo and Delta fixtures. Primary suite has his and hers walk in closets and ultra chic bright and airy primary bath, the best part is the cedar deck off the primary with even better views than the first floor. Daylight basement is completely finished with another full bathroom and oversized fourth bedroom or family room/office/flex space. Attic access for extra storage should you need it. This is a one of kind property on the hill, truly a must see! TWILIGHT OPEN HOUSE: Friday December 13th 4:30-5:30pm, OPEN HOUSE: Saturday December 14th 11am-1pm.
Zillow last checked: 8 hours ago
Listing updated: January 30, 2025 at 09:46am
Listed by:
Harborview Properties, Inc.
Bought with:
Locations Real Estate Group LLC
Source: Maine Listings,MLS#: 1610891
Facts & features
Interior
Bedrooms & bathrooms
- Bedrooms: 4
- Bathrooms: 4
- Full bathrooms: 3
- 1/2 bathrooms: 1
Primary bedroom
- Level: Second
Bedroom 2
- Level: Second
Bedroom 3
- Level: Second
Bedroom 4
- Level: Basement
Dining room
- Level: First
Kitchen
- Level: First
Living room
- Level: First
Mud room
- Level: First
Heating
- Heat Pump
Cooling
- Heat Pump
Appliances
- Included: Dishwasher, Gas Range, Refrigerator, ENERGY STAR Qualified Appliances
Features
- Attic, Bathtub, Shower, Storage, Walk-In Closet(s), Primary Bedroom w/Bath
- Flooring: Tile, Wood
- Windows: Low Emissivity Windows
- Basement: Interior Entry,Daylight,Finished,Full
- Number of fireplaces: 1
Interior area
- Total structure area: 2,808
- Total interior livable area: 2,808 sqft
- Finished area above ground: 1,944
- Finished area below ground: 864
Property
Parking
- Total spaces: 2
- Parking features: Paved, 1 - 4 Spaces, On Site, Garage Door Opener, Tandem
- Attached garage spaces: 2
Features
- Patio & porch: Deck, Porch
- Has view: Yes
- View description: Scenic
- Body of water: Casco Bay
Lot
- Size: 3,049 sqft
- Features: Historic District, City Lot, Near Public Beach, Near Shopping, Near Turnpike/Interstate, Near Town, Neighborhood, Near Railroad
Details
- Zoning: R6
- Other equipment: Internet Access Available
Construction
Type & style
- Home type: SingleFamily
- Architectural style: Contemporary,Other
- Property subtype: Single Family Residence
Materials
- Wood Frame, Wood Siding
- Roof: Shingle
Condition
- New Construction
- New construction: Yes
- Year built: 2024
Utilities & green energy
- Electric: Circuit Breakers
- Sewer: Public Sewer
- Water: Public
Green energy
- Energy efficient items: Water Heater, LED Light Fixtures
- Water conservation: Air Exchanger
Community & neighborhood
Security
- Security features: Fire System, Security System, Fire Sprinkler System
Location
- Region: Portland
Other
Other facts
- Road surface type: Paved
Price history
| Date | Event | Price |
|---|---|---|
| 1/30/2025 | Sold | $1,675,000-1.5%$597/sqft |
Source: | ||
| 1/6/2025 | Pending sale | $1,700,000$605/sqft |
Source: | ||
| 12/9/2024 | Listed for sale | $1,700,000$605/sqft |
Source: | ||
Public tax history
Tax history is unavailable.
Neighborhood: East End
Nearby schools
GreatSchools rating
- 2/10East End Community SchoolGrades: PK-5Distance: 0.6 mi
- 4/10Lyman Moore Middle SchoolGrades: 6-8Distance: 3.6 mi
- 4/10Portland High SchoolGrades: 9-12Distance: 0.6 mi

Get pre-qualified for a loan
At Zillow Home Loans, we can pre-qualify you in as little as 5 minutes with no impact to your credit score.An equal housing lender. NMLS #10287.
Sell for more on Zillow
Get a free Zillow Showcase℠ listing and you could sell for .
$1,740,200
2% more+ $34,804
With Zillow Showcase(estimated)
$1,775,004