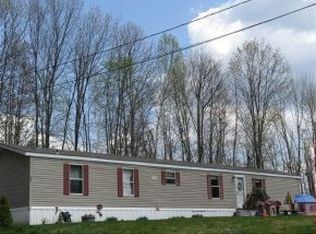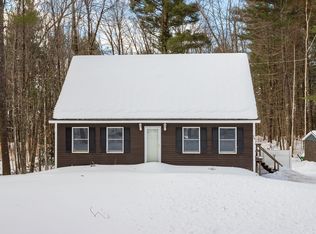Closed
Listed by:
Michelle Normandin,
The Gove Group Real Estate, LLC 603-778-6400
Bought with: KW Coastal and Lakes & Mountains Realty
$555,900
26 Sheepboro Road, Rochester, NH 03867
3beds
2,234sqft
Single Family Residence
Built in 1998
1.2 Acres Lot
$614,000 Zestimate®
$249/sqft
$2,911 Estimated rent
Home value
$614,000
$583,000 - $645,000
$2,911/mo
Zestimate® history
Loading...
Owner options
Explore your selling options
What's special
This turn-key home is ready for it’s new homeowners! When you enter the home from the expansive farmers porch you will be greeted by beaming maple hardwood flooring and a large stone gas fireplace. The home is bright and airy with updates through-out. The first floor has an eat-in kitchen as well as a separate dining area with plenty of room to entertain guests. You will also find an updated bathroom and breezeway with custom barn doors and shelving. Off the kitchen is a 12’ x 16’ screened in porch, with overhead lighting and ceiling fans, that overlooks the large deck and leveled back yard. On the second floor you will find 2 bedrooms, a laundry room, separate office, and another updated bathroom. The open hallway leads to a private primary bedroom featuring beautiful hardwood flooring and a large 16’ x 8’ walk-in closet! The home has plenty of storage in it’s oversized 2 car garage and basement, which is currently being used as a home gym. Sheepboro road is nestled between beautiful rolling hills, farms and nearby Baxter Lake. Showings start immediately or visit the Open House this Saturday 6/3 from 10-12!
Zillow last checked: 8 hours ago
Listing updated: July 17, 2023 at 10:39am
Listed by:
Michelle Normandin,
The Gove Group Real Estate, LLC 603-778-6400
Bought with:
Patricia D Mather
KW Coastal and Lakes & Mountains Realty
Source: PrimeMLS,MLS#: 4954797
Facts & features
Interior
Bedrooms & bathrooms
- Bedrooms: 3
- Bathrooms: 2
- Full bathrooms: 1
- 3/4 bathrooms: 1
Heating
- Oil, Hot Water
Cooling
- None
Appliances
- Included: Dishwasher, Dryer, Microwave, Electric Range, Refrigerator, Washer, Oil Water Heater
- Laundry: 2nd Floor Laundry
Features
- Kitchen/Dining, Walk-In Closet(s)
- Flooring: Carpet, Tile, Wood
- Basement: Concrete,Full,Unfinished,Interior Entry
- Has fireplace: Yes
- Fireplace features: Gas
Interior area
- Total structure area: 3,314
- Total interior livable area: 2,234 sqft
- Finished area above ground: 2,234
- Finished area below ground: 0
Property
Parking
- Total spaces: 2
- Parking features: Paved, Attached
- Garage spaces: 2
Features
- Levels: 1.75
- Stories: 1
- Patio & porch: Screened Porch
- Exterior features: Other
- Frontage length: Road frontage: 150
Lot
- Size: 1.20 Acres
- Features: Level, Wooded
Details
- Parcel number: RCHEM0234B0029L0000
- Zoning description: residential
Construction
Type & style
- Home type: SingleFamily
- Architectural style: Cape
- Property subtype: Single Family Residence
Materials
- Wood Frame, Vinyl Siding
- Foundation: Concrete
- Roof: Asphalt Shingle
Condition
- New construction: No
- Year built: 1998
Utilities & green energy
- Electric: 200+ Amp Service
- Sewer: Private Sewer
- Utilities for property: Underground Utilities
Community & neighborhood
Security
- Security features: Carbon Monoxide Detector(s), Smoke Detector(s)
Location
- Region: Rochester
Price history
| Date | Event | Price |
|---|---|---|
| 7/17/2023 | Sold | $555,900+3.1%$249/sqft |
Source: | ||
| 6/5/2023 | Contingent | $539,000$241/sqft |
Source: | ||
| 5/31/2023 | Listed for sale | $539,000+439.5%$241/sqft |
Source: | ||
| 11/20/1998 | Sold | $99,900$45/sqft |
Source: Public Record Report a problem | ||
Public tax history
| Year | Property taxes | Tax assessment |
|---|---|---|
| 2024 | $7,774 -13.9% | $523,500 +49.3% |
| 2023 | $9,024 +1.8% | $350,600 |
| 2022 | $8,863 +2.6% | $350,600 |
Find assessor info on the county website
Neighborhood: 03867
Nearby schools
GreatSchools rating
- 3/10Mcclelland SchoolGrades: K-5Distance: 3.6 mi
- 3/10Rochester Middle SchoolGrades: 6-8Distance: 3.6 mi
- 5/10Spaulding High SchoolGrades: 9-12Distance: 4.1 mi

Get pre-qualified for a loan
At Zillow Home Loans, we can pre-qualify you in as little as 5 minutes with no impact to your credit score.An equal housing lender. NMLS #10287.

