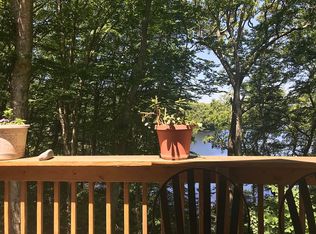This unique custom home, built by the previous owner-builder for his own enjoyment, must be viewed to be appreciated! Situated a mile from Sandwich Town Hall, high above Shawme Lake with neighborhood dock for kayaking or fishing, the half-acre is a peaceful haven with perennial gardens surrounded by woods. Your guests will gather in the large kitchen with a cooking island and an artist's hand-painted re-creation of antique villa walls. Perfect for entertaining, the warm and spacious living room has cherry floors, a fireplace flanked by built-in bookcases, and opens to a gracious dining area. First floor living with a master bedroom, en suite bath, walk-in closet plus two more double closets. A second bedroom or home office next to it has its own bath. Enjoy winter views of the pond from the "Treehouse" sunroom, or step out onto the 42 ft long deck from all the first floor rooms. The second floor is also light and bright with two more large bedrooms and a full bath. The garden level features a bonus/media room or home office with separate entrances. Approximately a half mile to Exit 2 off Route 6. Close to Heritage Museum and Gardens and Cooks Conservation Land with paths to the Lake. Wonderful potential for multi-generational living or Airbnb.
This property is off market, which means it's not currently listed for sale or rent on Zillow. This may be different from what's available on other websites or public sources.

