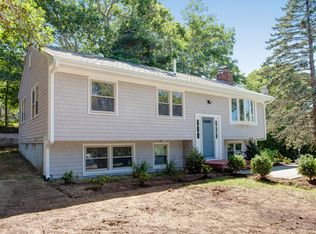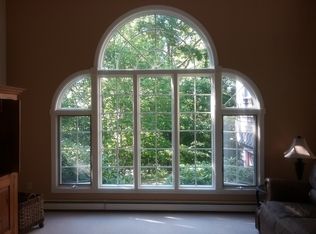Welcome to this great open floor plan home that has been tastefully renovated. Beautiful hardwood floors, new kitchen & bathrooms, this home has it all. Situated in an established lakeside community of John's Pond, your association sandy beach is just a quick stroll away. The corner lot offers a private back yard w/ a mature magnolia tree & peeks of the lake from your livingroom window. It is located a short distance to Mashpee Commons, South Cape Beach, great area restaurants,& easy access to the highway. A great primary or secondary residence. Call for your private showing today. Buyer and buyer agent to verify all information here within. Brokered And Advertised By: Sotheby's International Realty Listing Agent: Cynthia Langan
This property is off market, which means it's not currently listed for sale or rent on Zillow. This may be different from what's available on other websites or public sources.

