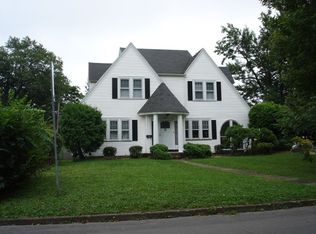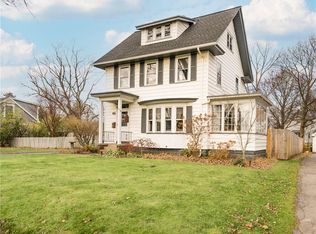Closed
$400,000
26 Seminole Way, Rochester, NY 14618
4beds
1,871sqft
Single Family Residence
Built in 1925
8,276.4 Square Feet Lot
$441,200 Zestimate®
$214/sqft
$3,208 Estimated rent
Home value
$441,200
$419,000 - $468,000
$3,208/mo
Zestimate® history
Loading...
Owner options
Explore your selling options
What's special
Welcome to this stunning 4 bdrm colonial nestled in the highly desirable Brighton School district! As you step inside, you'll be greeted by high ceilings on both floors & an abundance of recessed lighting that creates an open and spacious atmosphere with hardwood floors throughout. The first floor boasts a beautiful home office filled w/ natural light, perfect for remote work or studying. The fully finished attic provides a versatile space that can be used as a 4th bedroom, extra living area, or anything your heart desires! Step outside to your own private oasis, complete with a lavish perennial garden and a beautiful brick subterranean fire pit, perfect for entertaining guests or enjoying a cozy night under the stars. This property has been lovingly maintained and updated, with a new furnace installed in 2022, a back deck added in 2020, new driveway in 2016, newer windows, updated bath & more. You won't have to worry about a thing! Don't miss your chance to call this beautiful colonial your new home. Schedule your private showing today and experience the perfect blend of charm, comfort, and convenience! Sq. footage per seller from purchase. Delayed negotiations Monday 3/27 6pm.
Zillow last checked: 8 hours ago
Listing updated: May 15, 2023 at 07:43am
Listed by:
Seana A. Caine 585-279-8256,
RE/MAX Plus
Bought with:
Erin M. Rossi, 10401339268
Tru Agent Real Estate
Source: NYSAMLSs,MLS#: R1461039 Originating MLS: Rochester
Originating MLS: Rochester
Facts & features
Interior
Bedrooms & bathrooms
- Bedrooms: 4
- Bathrooms: 2
- Full bathrooms: 1
- 1/2 bathrooms: 1
- Main level bathrooms: 1
Heating
- Gas, Forced Air
Cooling
- Central Air
Appliances
- Included: Dryer, Dishwasher, Gas Oven, Gas Range, Gas Water Heater, Microwave, Refrigerator, Washer
- Laundry: Upper Level
Features
- Attic, Breakfast Bar, Den, Separate/Formal Dining Room, Entrance Foyer, Eat-in Kitchen, Separate/Formal Living Room, Home Office, Sliding Glass Door(s), Solid Surface Counters, Skylights, Natural Woodwork
- Flooring: Carpet, Hardwood, Varies, Vinyl
- Doors: Sliding Doors
- Windows: Skylight(s)
- Basement: Full,Sump Pump
- Number of fireplaces: 1
Interior area
- Total structure area: 1,871
- Total interior livable area: 1,871 sqft
Property
Parking
- Total spaces: 2
- Parking features: Detached, Garage, Driveway, Garage Door Opener
- Garage spaces: 2
Features
- Levels: Two
- Stories: 2
- Patio & porch: Deck, Enclosed, Porch
- Exterior features: Blacktop Driveway, Deck, Fully Fenced
- Fencing: Full
Lot
- Size: 8,276 sqft
- Dimensions: 62 x 150
- Features: Rectangular, Rectangular Lot, Residential Lot
Details
- Parcel number: 2620001370900002079000
- Special conditions: Standard
Construction
Type & style
- Home type: SingleFamily
- Architectural style: Colonial
- Property subtype: Single Family Residence
Materials
- Vinyl Siding, Copper Plumbing
- Foundation: Block
- Roof: Asphalt
Condition
- Resale
- Year built: 1925
Utilities & green energy
- Electric: Circuit Breakers
- Sewer: Connected
- Water: Connected, Public
- Utilities for property: Cable Available, High Speed Internet Available, Sewer Connected, Water Connected
Community & neighborhood
Location
- Region: Rochester
- Subdivision: Rose Lawn
Other
Other facts
- Listing terms: Cash,Conventional,FHA,VA Loan
Price history
| Date | Event | Price |
|---|---|---|
| 5/12/2023 | Sold | $400,000+21.2%$214/sqft |
Source: | ||
| 3/27/2023 | Pending sale | $329,900$176/sqft |
Source: | ||
| 3/23/2023 | Listed for sale | $329,900+65%$176/sqft |
Source: | ||
| 2/17/2011 | Sold | $200,000+5.3%$107/sqft |
Source: Public Record Report a problem | ||
| 12/3/2010 | Listed for sale | $189,900+46.1%$101/sqft |
Source: RE/MAX Plus #R132904 Report a problem | ||
Public tax history
| Year | Property taxes | Tax assessment |
|---|---|---|
| 2024 | -- | $220,500 +11.5% |
| 2023 | -- | $197,700 |
| 2022 | -- | $197,700 |
Find assessor info on the county website
Neighborhood: 14618
Nearby schools
GreatSchools rating
- NACouncil Rock Primary SchoolGrades: K-2Distance: 1.3 mi
- 7/10Twelve Corners Middle SchoolGrades: 6-8Distance: 0.5 mi
- 8/10Brighton High SchoolGrades: 9-12Distance: 0.6 mi
Schools provided by the listing agent
- Elementary: Council Rock Primary
- Middle: Twelve Corners Middle
- High: Brighton High
- District: Brighton
Source: NYSAMLSs. This data may not be complete. We recommend contacting the local school district to confirm school assignments for this home.

