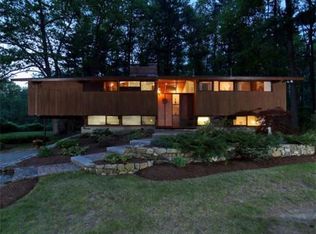Sold for $2,100,000
$2,100,000
26 Sedgemeadow Rd, Wayland, MA 01778
4beds
5,120sqft
Single Family Residence
Built in 2008
0.92 Acres Lot
$2,136,100 Zestimate®
$410/sqft
$6,171 Estimated rent
Home value
$2,136,100
$1.97M - $2.33M
$6,171/mo
Zestimate® history
Loading...
Owner options
Explore your selling options
What's special
Welcome to 26 Sedgemeadow Road, a stunning young colonial. This elegant property boasts 4 spacious bedrooms and 5 luxurious bathrooms. The gourmet kitchen features marble countertops, high-end stainless steel appliances, and a charming breakfast nook. An inviting family room with a cozy fireplace offers the perfect spot for relaxation, while the formal dining room and living room are ideal for entertaining. The primary suite is a true retreat, complete with a spa-like ensuite bathroom and generous walk-in closet. Hardwood floors and large windows throughout enhance the home's warm, sunlit ambiance. Outside, enjoy the beautifully landscaped yard, expansive deck, and serene surroundings of the Sedgemeadow Conservation Land. Additional highlights include a finished basement, attached two-car garage, and proximity to top-rated schools, parks, and local amenities. Experience the perfect blend of classic charm and modern convenience at this exquisite Wayland residence.
Zillow last checked: 8 hours ago
Listing updated: August 31, 2024 at 10:17am
Listed by:
Gina Anderson 617-543-8506,
MGS Group Real Estate LTD - Wellesley 617-714-4544
Bought with:
Patricia Park
Coldwell Banker Realty
Source: MLS PIN,MLS#: 73246392
Facts & features
Interior
Bedrooms & bathrooms
- Bedrooms: 4
- Bathrooms: 5
- Full bathrooms: 5
Primary bedroom
- Features: Bathroom - Full, Walk-In Closet(s), Flooring - Hardwood
- Level: Second
Bedroom 2
- Features: Closet, Flooring - Hardwood
- Level: Second
Bedroom 3
- Features: Closet, Flooring - Hardwood
- Level: Second
Bedroom 4
- Features: Closet, Flooring - Hardwood
- Level: Second
Primary bathroom
- Features: Yes
Bathroom 1
- Features: Bathroom - Full, Bathroom - Tiled With Shower Stall, Bathroom - With Tub, Closet - Linen
- Level: Second
Bathroom 2
- Features: Bathroom - Full, Flooring - Stone/Ceramic Tile
- Level: Second
Bathroom 3
- Features: Bathroom - Full, Flooring - Stone/Ceramic Tile
- Level: Second
Dining room
- Features: Flooring - Hardwood, Window(s) - Picture, French Doors
- Level: First
Family room
- Features: Flooring - Hardwood, Exterior Access, Open Floorplan
- Level: First
Kitchen
- Features: Flooring - Hardwood, Dining Area, Countertops - Stone/Granite/Solid, Countertops - Upgraded, Kitchen Island, Open Floorplan, Recessed Lighting, Wine Chiller, Gas Stove
- Level: First
Living room
- Features: Flooring - Hardwood, Window(s) - Picture
- Level: First
Office
- Features: Flooring - Hardwood
- Level: First
Heating
- Natural Gas
Cooling
- Central Air
Appliances
- Included: Gas Water Heater, Range, Dishwasher, Refrigerator, Washer, Dryer
- Laundry: Gas Dryer Hookup, Washer Hookup, Second Floor
Features
- Recessed Lighting, Bathroom - Full, Open Floorplan, Closet - Linen, Home Office, Exercise Room, Bonus Room, Bathroom, Game Room, Central Vacuum
- Flooring: Wood, Tile, Flooring - Hardwood
- Basement: Full,Walk-Out Access
- Number of fireplaces: 3
- Fireplace features: Family Room, Master Bedroom
Interior area
- Total structure area: 5,120
- Total interior livable area: 5,120 sqft
Property
Parking
- Total spaces: 8
- Parking features: Attached, Paved Drive
- Attached garage spaces: 2
- Uncovered spaces: 6
Features
- Patio & porch: Deck - Wood, Patio
- Exterior features: Deck - Wood, Patio, Rain Gutters, Professional Landscaping, Sprinkler System
Lot
- Size: 0.92 Acres
- Features: Wooded
Details
- Parcel number: M:10 L:039,859817
- Zoning: R40
Construction
Type & style
- Home type: SingleFamily
- Architectural style: Colonial
- Property subtype: Single Family Residence
Materials
- Frame
- Foundation: Concrete Perimeter
- Roof: Shingle
Condition
- Remodeled
- Year built: 2008
Utilities & green energy
- Sewer: Private Sewer
- Water: Public
- Utilities for property: for Gas Range, for Gas Oven
Community & neighborhood
Community
- Community features: Walk/Jog Trails, Conservation Area
Location
- Region: Wayland
Price history
| Date | Event | Price |
|---|---|---|
| 8/30/2024 | Sold | $2,100,000$410/sqft |
Source: MLS PIN #73246392 Report a problem | ||
| 6/3/2024 | Listed for sale | $2,100,000+69.8%$410/sqft |
Source: MLS PIN #73246392 Report a problem | ||
| 7/25/2008 | Sold | $1,237,000-3.7%$242/sqft |
Source: Public Record Report a problem | ||
| 4/25/2008 | Price change | $1,285,000-3%$251/sqft |
Source: MLS Property Information Network #70710132 Report a problem | ||
| 2/21/2008 | Listed for sale | $1,325,000+281.8%$259/sqft |
Source: MLS Property Information Network #70710132 Report a problem | ||
Public tax history
| Year | Property taxes | Tax assessment |
|---|---|---|
| 2025 | $25,986 +5.6% | $1,662,600 +4.8% |
| 2024 | $24,619 +6.8% | $1,586,300 +14.6% |
| 2023 | $23,049 +1.7% | $1,384,300 +12.1% |
Find assessor info on the county website
Neighborhood: 01778
Nearby schools
GreatSchools rating
- 8/10Claypit Hill SchoolGrades: K-5Distance: 1.4 mi
- 9/10Wayland Middle SchoolGrades: 6-8Distance: 4.2 mi
- 10/10Wayland High SchoolGrades: 9-12Distance: 3 mi
Schools provided by the listing agent
- Elementary: Claypit Hill
- Middle: Wms
- High: Whs
Source: MLS PIN. This data may not be complete. We recommend contacting the local school district to confirm school assignments for this home.
Get a cash offer in 3 minutes
Find out how much your home could sell for in as little as 3 minutes with a no-obligation cash offer.
Estimated market value$2,136,100
Get a cash offer in 3 minutes
Find out how much your home could sell for in as little as 3 minutes with a no-obligation cash offer.
Estimated market value
$2,136,100
