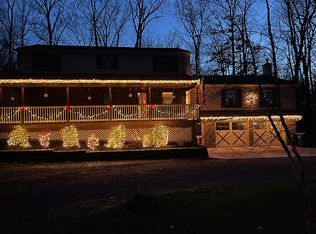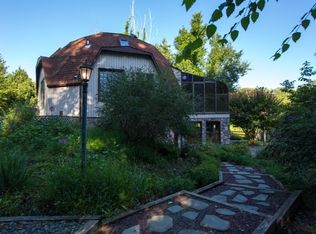Green before its time! Much thought was put into the design of this home. The gambrel-roof is based on a home built in Mass. in 1712. The plans were modified by a NJ architect whose expertise was energy efficiency. The most energy-efficient products avail were used. The home is built with 2x6 studs and is sited 8 degrees west of South in order to gain as much solar heat as possible. The center chimney allows the wood stove in the keeping room to heat the entire main portion of the house. The LR floor boards are recycled from a local 150 y/o carriage house. The DR floor boards are from the attic of a local 200 y/o house. The LR mantle is from a 150 y/o Flemington house. The butler?s pantry and great room addition were built in 1998. The central idea stems from the New England capes that have attached barns; hence the stone foundation. The central beam in the great rm is recycled from the same 150 y/o carriage house as the LR floors. The garage was built in 1984 and has a studio on the 2nd floor.
This property is off market, which means it's not currently listed for sale or rent on Zillow. This may be different from what's available on other websites or public sources.


