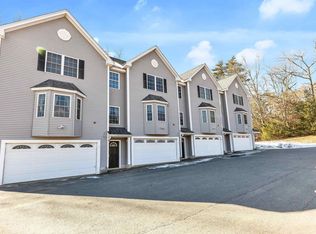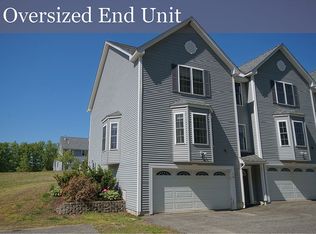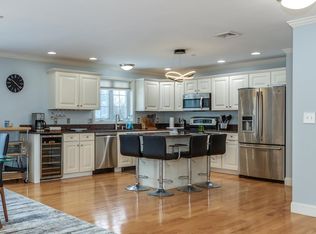Closed
Listed by:
Bryan Conant,
Jill & Co Realty Group
Bought with: Lamacchia Realty, Inc.
$437,000
26 Scribner Road #3, Fremont, NH 03044
3beds
1,997sqft
Condominium, Townhouse
Built in 2006
-- sqft lot
$471,200 Zestimate®
$219/sqft
$3,169 Estimated rent
Home value
$471,200
$448,000 - $495,000
$3,169/mo
Zestimate® history
Loading...
Owner options
Explore your selling options
What's special
Welcome to your new spacious Townhouse. Inside you will find large living spacious meticulously cared for and thoughtfully designed, with hardwood floors seamlessly flowing throughout the first floor, exuding warmth and elegance. The heart of this home is its expansive kitchen, perfect for culinary enthusiasts and entertainers alike. Equipped with updated appliances, ample counter space, and beautiful cabinetry. Off the kitchen, you'll find a convenient walk-in pantry, providing abundant storage space for all your culinary treasures. On the first floor, a thoughtfully placed half bath adds convenience for guests and residents alike, ensuring comfort and privacy. Entertain guests or unwind with loved ones in the generously sized living room, flooded with natural light and ideal for cozy gatherings or relaxing evenings in. For added convenience, the laundry is on the second floor along with all three bedrooms, making chores a breeze. Additionally, an updated bathroom awaits, featuring modern fixtures and finishes. No need to worry about parking, as this townhouse boasts a spacious, long 2-car garage, offering secure storage for vehicles and outdoor gear. A small partially finished bonus room behind the garage offers space for an office or additional storage. Step outside onto the rear deck, where you can enjoy outdoor dining or simply soak in the serene surroundings. SHOWINGS to start with open house on Friday 5-7pm and Saturday 11-1.
Zillow last checked: 8 hours ago
Listing updated: June 05, 2024 at 01:14pm
Listed by:
Bryan Conant,
Jill & Co Realty Group
Bought with:
Krista Matthews
Lamacchia Realty, Inc.
Source: PrimeMLS,MLS#: 4993494
Facts & features
Interior
Bedrooms & bathrooms
- Bedrooms: 3
- Bathrooms: 3
- Full bathrooms: 2
- 1/2 bathrooms: 1
Heating
- Propane, Forced Air, Zoned
Cooling
- Central Air
Appliances
- Included: Dishwasher, Dryer, Microwave, Electric Range, Refrigerator, Washer, Electric Water Heater
- Laundry: 2nd Floor Laundry
Features
- Ceiling Fan(s), Walk-in Pantry
- Flooring: Carpet, Hardwood, Tile
- Windows: Blinds
- Basement: Climate Controlled,Concrete,Concrete Floor,Walkout,Walk-Out Access
Interior area
- Total structure area: 2,349
- Total interior livable area: 1,997 sqft
- Finished area above ground: 1,912
- Finished area below ground: 85
Property
Parking
- Total spaces: 2
- Parking features: Shared Driveway, Paved, Auto Open, Direct Entry, Garage, Visitor
- Garage spaces: 2
Features
- Levels: Two
- Stories: 2
- Exterior features: Deck
Lot
- Features: Condo Development, Country Setting, Landscaped, Wooded
Details
- Parcel number: FRMTM02B012L002003
- Zoning description: RES
Construction
Type & style
- Home type: Townhouse
- Property subtype: Condominium, Townhouse
Materials
- Wood Frame, Vinyl Siding
- Foundation: Poured Concrete
- Roof: Asphalt Shingle
Condition
- New construction: No
- Year built: 2006
Utilities & green energy
- Electric: 100 Amp Service, Circuit Breakers
- Sewer: Septic Tank
- Utilities for property: Cable Available
Community & neighborhood
Security
- Security features: HW/Batt Smoke Detector
Location
- Region: Fremont
HOA & financial
Other financial information
- Additional fee information: Fee: $285.03
Other
Other facts
- Road surface type: Paved
Price history
| Date | Event | Price |
|---|---|---|
| 5/31/2024 | Sold | $437,000+4.3%$219/sqft |
Source: | ||
| 5/7/2024 | Contingent | $419,000$210/sqft |
Source: | ||
| 5/1/2024 | Listed for sale | $419,000+88.7%$210/sqft |
Source: | ||
| 9/25/2018 | Sold | $222,000-1.1%$111/sqft |
Source: | ||
| 8/22/2018 | Pending sale | $224,500$112/sqft |
Source: RE/MAX AREA REAL ESTATE NETWORK #4675881 Report a problem | ||
Public tax history
| Year | Property taxes | Tax assessment |
|---|---|---|
| 2024 | $6,500 +11.8% | $246,500 |
| 2023 | $5,815 +1.7% | $246,500 |
| 2022 | $5,716 +0.2% | $246,500 |
Find assessor info on the county website
Neighborhood: 03044
Nearby schools
GreatSchools rating
- 7/10Ellis SchoolGrades: PK-8Distance: 0.5 mi
Schools provided by the listing agent
- Elementary: Ellis School
- Middle: Ellis School
- High: Sanborn Regional High School
- District: Sanborn Regional
Source: PrimeMLS. This data may not be complete. We recommend contacting the local school district to confirm school assignments for this home.
Get a cash offer in 3 minutes
Find out how much your home could sell for in as little as 3 minutes with a no-obligation cash offer.
Estimated market value$471,200
Get a cash offer in 3 minutes
Find out how much your home could sell for in as little as 3 minutes with a no-obligation cash offer.
Estimated market value
$471,200


