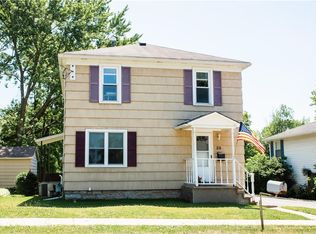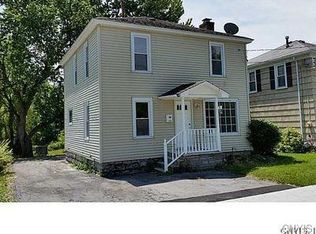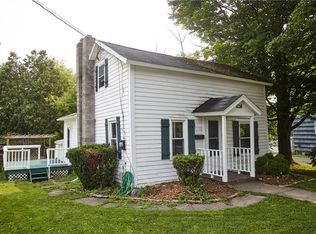This spacious split-level home has a fantastic layout and comfort vibes! Walk in on the ground level to a foyer that steps up to a good-sized living room with great natural light with a tall ceiling. The living room flows to both the dining room and a well-appointed kitchen featuring a tremendous amount of cherry cabinets. The dining room has built-in shelving to display treasures. At the back of the house there's a family room with a picture window that frames the backyard; this room features a fireplace and a doorway to a fantastic back deck that would be amazing for entertaining. The deck, which has an electric awning to protect you and your guests from bad weather, overlooks a great backyard that is perfect for playing, planting gardens or watching wildlife. This ground level also features a 2-car garage off of which there is a heated bonus room that overlooks the backyard that could make a perfect home office. The upstairs bedrooms are bright with natural light. Downstairs is a walk-out basement that includes rooms once used as bedrooms, a rec room, and workshop. This tidy village house has hardwood floors, central air and is within walking distance to schools and amenities.
This property is off market, which means it's not currently listed for sale or rent on Zillow. This may be different from what's available on other websites or public sources.


