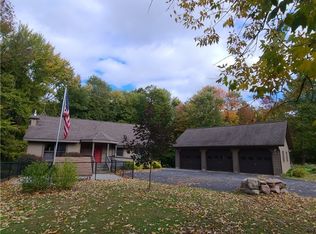If you're looking for your new home with a "get away" feeling without being too far away, look no further!! This beautiful home in the country gives you tree lined views from every room with modern feelings inside! The updated kitchen has gorgeous granite counters and stainless steel appliances. The livingroom has a great room feel with a vaulted ceiling and tons of natural light. There are three bedrooms on the main floor with the full bathroom that also holds the laundry room with cabinets and counters! Second floor has another open area, closed off storage, and a bedroom with its own half bathroom. The basement is finished and offers a 5th bedroom with closet and a large room that could have SO many uses. The inside of this home is great, but Don't Miss out on the detached Three Car Garage! There is plenty of room to store vehicles, toys, or create a workshop. Small fenced area at front of the home was used as play space for the dogs. There is so much potential here, come see it for yourself and fall in love!
This property is off market, which means it's not currently listed for sale or rent on Zillow. This may be different from what's available on other websites or public sources.
