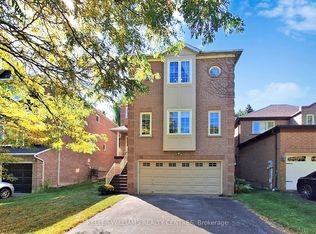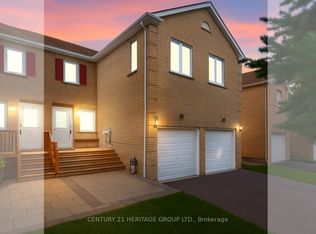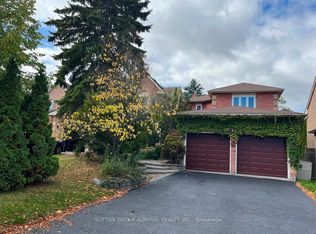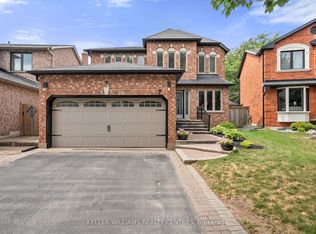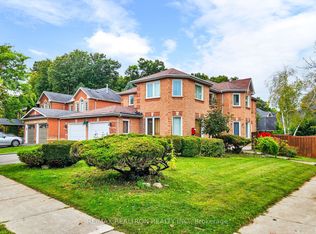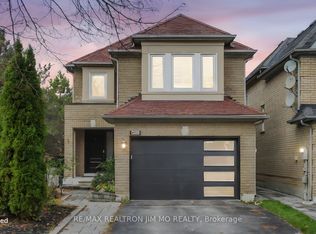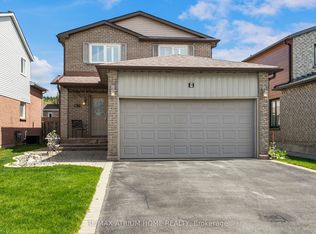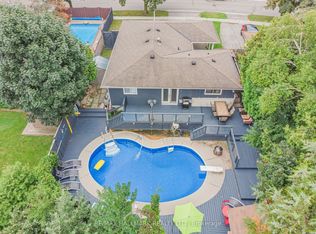This beautiful 4+2 bedroom, 5-bathroom family home features a spacious in-law suite, gleaming hardwood floors throughout, and newer windows. Two bedrooms are complete with private en-suites, offering comfort and convenience. The open-concept family room flows into a gourmet kitchen with a large island perfect for gatherings and walkout access to a generous deck. The fully finished walkout basement adds two bedrooms, a full kitchen, and a 3-piece bath, making it ideal for extended family, guests, or potential rental income. With fresh landscaping and thoughtful updates throughout, this move-in ready home is the perfect blend of elegance, function, and opportunity!
For sale
C$1,299,000
26 Sandfield Dr, Aurora, ON L4G 6R7
5beds
5baths
Single Family Residence
Built in ----
4,643.69 Square Feet Lot
$-- Zestimate®
C$--/sqft
C$-- HOA
What's special
Spacious in-law suiteGleaming hardwood floorsNewer windowsPrivate en-suitesOpen-concept family roomGourmet kitchenLarge island
- 55 days |
- 156 |
- 1 |
Zillow last checked: 8 hours ago
Listing updated: October 27, 2025 at 12:05pm
Listed by:
RE/MAX PARTNERS REALTY INC.
Source: TRREB,MLS®#: N12468247 Originating MLS®#: Toronto Regional Real Estate Board
Originating MLS®#: Toronto Regional Real Estate Board
Facts & features
Interior
Bedrooms & bathrooms
- Bedrooms: 5
- Bathrooms: 5
Primary bedroom
- Description: Primary Bedroom
- Level: Second
- Area: 22.98 Square Meters
- Area source: Other
- Dimensions: 6.33 x 3.63
Bedroom 2
- Description: Bedroom 2
- Level: Second
- Area: 16.5 Square Meters
- Area source: Other
- Dimensions: 4.40 x 3.75
Bedroom 3
- Description: Bedroom 3
- Level: Second
- Area: 14.76 Square Meters
- Area source: Other
- Dimensions: 4.10 x 3.60
Bedroom 4
- Description: Bedroom 4
- Level: Second
- Area: 16.65 Square Meters
- Area source: Other
- Dimensions: 3.90 x 4.27
Bedroom 5
- Description: Bedroom 5
- Level: Basement
- Area: 0 Square Meters
- Area source: Other
- Dimensions: 0 x 0
Dining room
- Description: Dining Room
- Level: Ground
- Area: 28.98 Square Meters
- Area source: Other
- Dimensions: 7.12 x 4.07
Family room
- Description: Family Room
- Level: Ground
- Area: 18.18 Square Meters
- Area source: Other
- Dimensions: 5.12 x 3.55
Kitchen
- Description: Kitchen
- Level: Ground
- Area: 16.81 Square Meters
- Area source: Other
- Dimensions: 4.13 x 4.07
Living room
- Description: Living Room
- Level: Ground
- Area: 28.98 Square Meters
- Area source: Other
- Dimensions: 7.12 x 4.07
Recreation
- Description: Recreation
- Level: Basement
- Area: 0 Square Meters
- Area source: Other
- Dimensions: 0 x 0
Heating
- Forced Air, Gas
Cooling
- Central Air
Features
- Storage, Central Vacuum
- Flooring: Carpet Free
- Basement: Finished with Walk-Out
- Has fireplace: Yes
Interior area
- Living area range: 2000-2500 null
Property
Parking
- Total spaces: 4
- Parking features: Available
- Has attached garage: Yes
Features
- Stories: 2
- Pool features: None
Lot
- Size: 4,643.69 Square Feet
Details
- Parcel number: 036690216
Construction
Type & style
- Home type: SingleFamily
- Property subtype: Single Family Residence
Materials
- Brick Front
- Foundation: Concrete
- Roof: Shingle
Utilities & green energy
- Sewer: Sewer
Community & HOA
Location
- Region: Aurora
Financial & listing details
- Annual tax amount: C$6,449
- Date on market: 10/17/2025
RE/MAX PARTNERS REALTY INC.
By pressing Contact Agent, you agree that the real estate professional identified above may call/text you about your search, which may involve use of automated means and pre-recorded/artificial voices. You don't need to consent as a condition of buying any property, goods, or services. Message/data rates may apply. You also agree to our Terms of Use. Zillow does not endorse any real estate professionals. We may share information about your recent and future site activity with your agent to help them understand what you're looking for in a home.
Price history
Price history
Price history is unavailable.
Public tax history
Public tax history
Tax history is unavailable.Climate risks
Neighborhood: L4G
Nearby schools
GreatSchools rating
No schools nearby
We couldn't find any schools near this home.
- Loading
