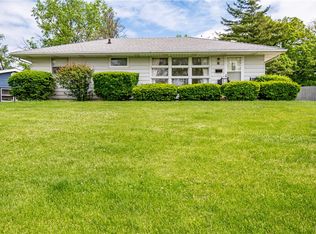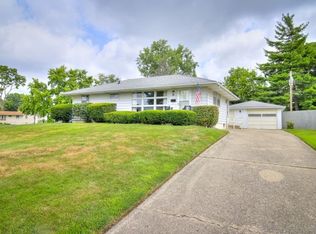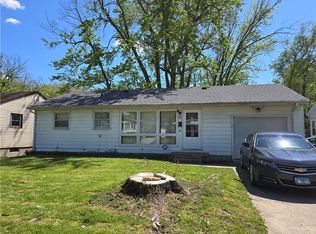Sold for $150,000
$150,000
26 Sandcreek Dr, Decatur, IL 62521
3beds
1,060sqft
Single Family Residence
Built in 1957
0.36 Acres Lot
$151,700 Zestimate®
$142/sqft
$1,388 Estimated rent
Home value
$151,700
$144,000 - $159,000
$1,388/mo
Zestimate® history
Loading...
Owner options
Explore your selling options
What's special
Step into this charming and updated home with 3 bedrooms and 2 full baths. Walk out basement features a spacious family/rec room with tv, fireplace, and a bar area great for entertaining guests. Many modern touches including beautiful vinyl plank flooring throughout main level. Exceptional kitchen features granite countertops, newer stainless appliances including a smart refrigerator with touch screen and open floor plan to living room. Lower-level features ceramic flooring and walks out to a backyard that has an incredible maintenance free deck, a water feature, an enclosure for an outdoor tv, and a separate fenced in area. The perimeter of the backyard is lined with trees for added privacy. There is access to Lake Decatur just down the road, nearby elementary schools, park, grocery store, and restaurants. Must see to appreciate what this property has to offer.
Zillow last checked: 8 hours ago
Listing updated: September 29, 2025 at 08:00am
Listed by:
Twila Bumgardner 217-562-7078,
Grissom-Schmitz Realty
Bought with:
Austin Deaton, 475198953
Brinkoetter REALTORS®
Source: CIBR,MLS#: 6252458 Originating MLS: Central Illinois Board Of REALTORS
Originating MLS: Central Illinois Board Of REALTORS
Facts & features
Interior
Bedrooms & bathrooms
- Bedrooms: 3
- Bathrooms: 2
- Full bathrooms: 2
Bedroom
- Description: Flooring: Vinyl
- Level: Main
- Dimensions: 10.8 x 12
Bedroom
- Description: Flooring: Vinyl
- Level: Main
- Dimensions: 10 x 12
Bedroom
- Description: Flooring: Vinyl
- Level: Main
- Dimensions: 9 x 11
Bedroom
- Description: Flooring: Ceramic Tile
- Level: Lower
- Dimensions: 12 x 12
Family room
- Description: Flooring: Ceramic Tile
- Level: Lower
- Dimensions: 36 x 12
Other
- Description: Flooring: Vinyl
- Level: Main
Other
- Description: Flooring: Ceramic Tile
- Level: Lower
Kitchen
- Description: Flooring: Vinyl
- Level: Main
- Dimensions: 17 x 10
Living room
- Description: Flooring: Vinyl
- Level: Main
- Dimensions: 13 x 18
Utility room
- Level: Basement
- Dimensions: 13 x 12
Heating
- Forced Air, Gas
Cooling
- Central Air
Appliances
- Included: Dishwasher, Gas Water Heater, Range, Refrigerator
Features
- Main Level Primary
- Basement: Finished,Unfinished,Walk-Out Access,Full
- Number of fireplaces: 1
Interior area
- Total structure area: 1,060
- Total interior livable area: 1,060 sqft
- Finished area above ground: 960
- Finished area below ground: 100
Property
Parking
- Total spaces: 2
- Parking features: Attached, Garage
- Attached garage spaces: 2
Features
- Levels: One
- Stories: 1
- Patio & porch: Deck
- Exterior features: Deck, Fence
- Fencing: Yard Fenced
Lot
- Size: 0.36 Acres
Details
- Parcel number: 041226177024
- Zoning: RES
- Special conditions: None
Construction
Type & style
- Home type: SingleFamily
- Architectural style: Ranch
- Property subtype: Single Family Residence
Materials
- Vinyl Siding
- Foundation: Basement
- Roof: Shingle
Condition
- Year built: 1957
Utilities & green energy
- Sewer: Public Sewer
- Water: Public
Community & neighborhood
Location
- Region: Decatur
- Subdivision: South Shores 10th Add
Other
Other facts
- Road surface type: Concrete
Price history
| Date | Event | Price |
|---|---|---|
| 9/26/2025 | Sold | $150,000-3.2%$142/sqft |
Source: | ||
| 9/13/2025 | Pending sale | $154,900$146/sqft |
Source: | ||
| 8/23/2025 | Contingent | $154,900$146/sqft |
Source: | ||
| 8/6/2025 | Listed for sale | $154,900-3.1%$146/sqft |
Source: | ||
| 7/24/2025 | Listing removed | $159,900$151/sqft |
Source: | ||
Public tax history
| Year | Property taxes | Tax assessment |
|---|---|---|
| 2024 | $4,526 +1.3% | $52,752 +3.7% |
| 2023 | $4,467 +90.8% | $50,884 +76.1% |
| 2022 | $2,341 +16.8% | $28,893 +7.1% |
Find assessor info on the county website
Neighborhood: 62521
Nearby schools
GreatSchools rating
- 2/10South Shores Elementary SchoolGrades: K-6Distance: 0.2 mi
- 1/10Stephen Decatur Middle SchoolGrades: 7-8Distance: 5.1 mi
- 2/10Eisenhower High SchoolGrades: 9-12Distance: 1.3 mi
Schools provided by the listing agent
- District: Decatur Dist 61
Source: CIBR. This data may not be complete. We recommend contacting the local school district to confirm school assignments for this home.
Get pre-qualified for a loan
At Zillow Home Loans, we can pre-qualify you in as little as 5 minutes with no impact to your credit score.An equal housing lender. NMLS #10287.


