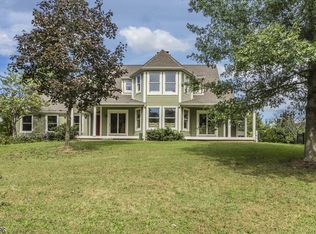Custom built expansive ranch home situated on 3.36 bucolic acres in Delaware Township. Double door entry leads to foyer that opens to Formal Living Room leading to Dining Room. Custom Kitchen features oak cabinets, Corian counter, sub zero frig & double oven. Spacious Kitchen features ceramic tiled floor, walk-in pantry and Breakfast Room with bay window. FR features masonry stone fireplace, built-in bookcases and solid wood beams. French doors open to DR, and triple atrium door leads to 29x16 low-maintenance Trex decking and cedar railing with view of serene park like back yard. Master Bedroom Suite features dressing area, two closets and full bath with shower & jetted tub. 2 additional BRs, hall bath, powder room & laundry room are all on one floor. Oversized heated garage.
This property is off market, which means it's not currently listed for sale or rent on Zillow. This may be different from what's available on other websites or public sources.
