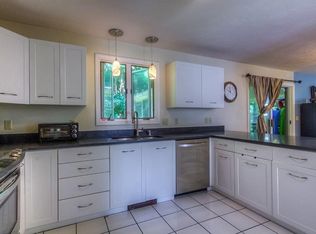Location, location, location! This well-maintained home is located only one mile from downtown Dover and only minutes from downtown Portsmouth. Boston is 1.25 hours away while it is under one hour to the mountains. Located in a neighborhood setting with woods located behind the home, which offers much privacy when you are enjoying your back deck. Four bedrooms (2 up/2 down; 2 carpeted/2 hardwood floors), two full baths with tile flooring, and a garage under that fits two cars tandem. Hardwood floors, newer kitchen with solid wood cabinets, and stainless steel kitchen appliances. Counters are Spanish quartz and tiled back splash. In addition, there is a utility shed at the end of the paved driveway to store your tools and mower. Invisible dog fence. Newly installed tiered granite walkway with fresh landscaping is welcoming for friends and the family. This home is located within the Garrison Elementary School district. Don't miss your opportunity to see this established neighborhood and this move-in ready home. Owners have completed numerous improvements throughout the years and recently. DELAYED SHOWINGS begin 4/25/18.
This property is off market, which means it's not currently listed for sale or rent on Zillow. This may be different from what's available on other websites or public sources.

