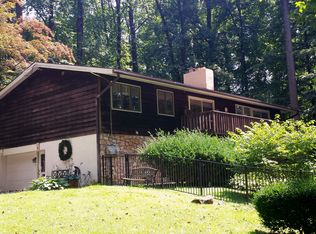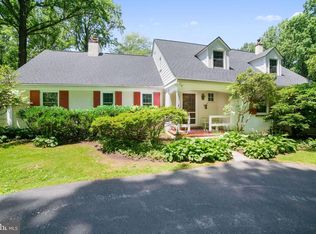Welcome to 26 Sam Hill Road, a custom-built home beautifully situated high on a 2.6-acre lot overlooking an additional 150 acres of protected land at bucolic Brightside Farm! As you drive up the private road, you will be struck by this classic stone colonial nestled among tall poplar trees in historic Charlestown Township. Enter through the mahogany front door, and take in the view through the wide welcoming center hall. As you stand in the foyer, notice the lovely hardwood floors and crown molding throughout. From here, the home office is located to your left with a large dining room to your right. Walk through the Dining Room into the Butler~s Pantry, complete with a granite countertop bar, mosaic backsplash, wine refrigerator and glass-front cupboard. The pantry leads to a bright, open kitchen with large island breakfast bar, granite countertops, custom tile backsplash, propane cooking, display cabinets, stainless-steel appliances and a morning room. The kitchen overlooks the heart of the home with large picture windows framing the outdoors. Take two steps down into the sunken family room with gracious 10~ ceilings and a natural stone, raised hearth, wood-burning, masonry fireplace. The scenic backyard provides the ideal escape, with the covered blue stone patio, wide deck and fire pit, perfect for morning coffee or an evening beverage while watching the neighboring horses at play. The opposite side of the first floor has a spacious mudroom with floor to ceiling built-in cubbies, window seat, custom tile floor, large pantry, powder room, and access to the 3-car garage. Make your way up the graceful staircase to the 2nd floor. On your left, enter the large master bedroom with vaulted ceilings, 2 walk-in closets with organizers, and the bright en suite bathroom with double vanities, radiant heat flooring, soaking tub, and large shower with multiple shower heads. Two additional bedrooms are served by a Jack & Jill bathroom, while the 3rd additional bedroom is a pri
This property is off market, which means it's not currently listed for sale or rent on Zillow. This may be different from what's available on other websites or public sources.

