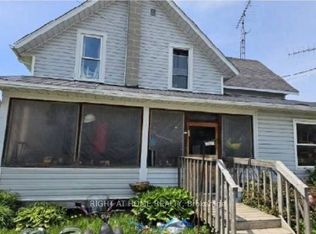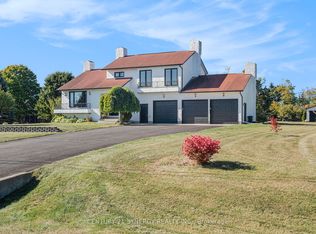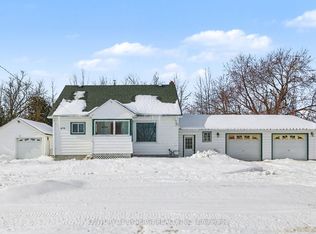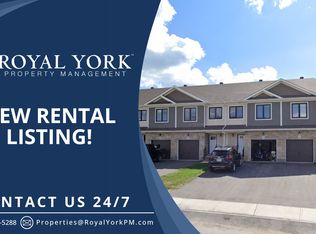Enjoy Quiet Community Living here at Rob Glen Estates in Rideau Lakes Township on the outskirts of Smiths Falls. This lovely mobile is nicely located with nature in your back yard. A 3 bedroom mobile home with a bright & roomy living room. The Kitchen has plenty of counter space and cabinets with an eat in area, a 4 foot moveable island (Fridge, stove, dishwasher, hood fan & island included). Primary bedroom has double closets with shelving, 2 other bedrooms ( 1 is being used as an office). The bathroom was renovated in September 2024 ( walk-in shower, vanity, toilet & flooring). The Washer/Dryer are in the closet like area of the bathroom ( washer & dryer are included). The exterior boasts a lovely deck that has a ramp for easy access, a covered area for those days or nights you want to enjoy in different weather conditions. The yard is fenced and gated. There are 2 sheds ( 10' x 10' with a loft/storage area & an 8' x 10') for your extra belongings. Upgrades: Furnace & C/A ( Sept. 2020), Siding ( 2022), Eavestrough (2021) Roofing Membrane ( 2022), Vinyl Plank Flooring in L/R & Hallway ( May 2024), Covering for the deck (2021). Call and visit #109 as soon as you can. You may see the 2 beautiful blue jays and bright red Cardinal I witnessed flying and chirping in the trees from the back yard among other beautiful wildlife.
This property is off market, which means it's not currently listed for sale or rent on Zillow. This may be different from what's available on other websites or public sources.



